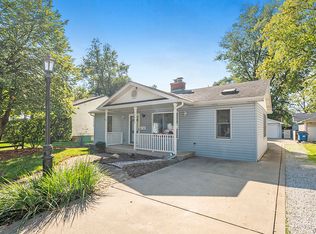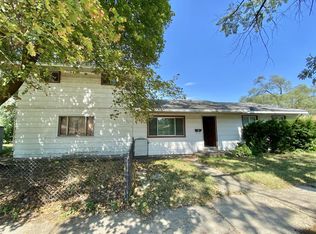Closed
$287,500
14848 Keystone Ave, Midlothian, IL 60445
5beds
--sqft
Single Family Residence
Built in 1953
6,699.53 Square Feet Lot
$290,800 Zestimate®
$--/sqft
$2,696 Estimated rent
Home value
$290,800
$262,000 - $323,000
$2,696/mo
Zestimate® history
Loading...
Owner options
Explore your selling options
What's special
Welcome to this beautifully updated 5-bedroom, 2.5-bath home in desirable Midlothian Gardens, offering a perfect blend of charm and modern upgrades. The first floor features a bright living room with refinished hardwood floors, a remodeled full bathroom (2023), and a spacious kitchen with granite countertops, luxury vinyl plank flooring, new appliances (2021), and decorative ceiling tiles. The expanded primary suite boasts a remodeled en-suite bath with a larger shower, a cozy wood-burning stove, and sliding glass doors opening to a private backyard retreat with a large deck, retractable awning, hot tub, gazebo, and new paver walkway. The main level offers two additional bedrooms plus a versatile laundry room that can easily be converted back to a bedroom if desired. The finished basement includes a fifth bedroom, half bath, and a brand-new laundry room (2025). Additional highlights include a repaved driveway and a spacious 3-car garage with ample parking. Ideally located near parks, the Metra, walking paths, I-57, I-80, shopping, and restaurants, this home is move-in ready and a must-see! This home has been extremely well maintained and is ready for the next owner!
Zillow last checked: 8 hours ago
Listing updated: August 01, 2025 at 03:26pm
Listing courtesy of:
Matt Laricy 708-250-2696,
Americorp, Ltd
Bought with:
Erin Piotrowski
Coldwell Banker Realty
Source: MRED as distributed by MLS GRID,MLS#: 12401415
Facts & features
Interior
Bedrooms & bathrooms
- Bedrooms: 5
- Bathrooms: 3
- Full bathrooms: 2
- 1/2 bathrooms: 1
Primary bedroom
- Features: Flooring (Carpet), Window Treatments (Blinds), Bathroom (Full)
- Level: Main
- Area: 345 Square Feet
- Dimensions: 23X15
Bedroom 2
- Features: Flooring (Hardwood)
- Level: Main
- Area: 132 Square Feet
- Dimensions: 12X11
Bedroom 3
- Features: Flooring (Hardwood)
- Level: Main
- Area: 110 Square Feet
- Dimensions: 11X10
Bedroom 4
- Features: Flooring (Hardwood)
- Level: Main
- Area: 100 Square Feet
- Dimensions: 10X10
Bedroom 5
- Level: Basement
- Area: 121 Square Feet
- Dimensions: 11X11
Family room
- Features: Flooring (Other)
- Level: Basement
- Area: 220 Square Feet
- Dimensions: 20X11
Kitchen
- Features: Flooring (Wood Laminate)
- Level: Main
- Area: 210 Square Feet
- Dimensions: 15X14
Laundry
- Features: Flooring (Other)
- Level: Basement
- Area: 176 Square Feet
- Dimensions: 16X11
Living room
- Features: Flooring (Hardwood)
- Level: Main
- Area: 168 Square Feet
- Dimensions: 14X12
Heating
- Natural Gas, Forced Air
Cooling
- Central Air
Appliances
- Included: Range, Dishwasher, Refrigerator, Freezer, Washer, Dryer
- Laundry: Gas Dryer Hookup, In Unit, Multiple Locations, Sink
Features
- 1st Floor Bedroom
- Flooring: Hardwood, Laminate
- Basement: Partially Finished,Full
Interior area
- Total structure area: 0
Property
Parking
- Total spaces: 3
- Parking features: Asphalt, Shared Driveway, On Site, Garage Owned, Detached, Garage
- Garage spaces: 3
- Has uncovered spaces: Yes
Accessibility
- Accessibility features: No Disability Access
Lot
- Size: 6,699 sqft
- Dimensions: 52X133
Details
- Parcel number: 28104080220000
- Special conditions: None
Construction
Type & style
- Home type: SingleFamily
- Architectural style: Bungalow
- Property subtype: Single Family Residence
Materials
- Vinyl Siding
- Foundation: Concrete Perimeter
- Roof: Asphalt
Condition
- New construction: No
- Year built: 1953
- Major remodel year: 2021
Utilities & green energy
- Sewer: Public Sewer, Storm Sewer
- Water: Lake Michigan
Community & neighborhood
Community
- Community features: Curbs, Sidewalks, Street Lights, Street Paved
Location
- Region: Midlothian
HOA & financial
HOA
- Services included: None
Other
Other facts
- Listing terms: Conventional
- Ownership: Fee Simple
Price history
| Date | Event | Price |
|---|---|---|
| 7/31/2025 | Sold | $287,500-0.9% |
Source: | ||
| 7/4/2025 | Contingent | $290,000 |
Source: | ||
| 6/23/2025 | Price change | $290,000-3.3% |
Source: | ||
| 5/30/2025 | Listed for sale | $299,974+120.7% |
Source: | ||
| 8/15/2019 | Sold | $135,900-2.9% |
Source: | ||
Public tax history
| Year | Property taxes | Tax assessment |
|---|---|---|
| 2023 | $5,557 +40.7% | $18,000 +52.2% |
| 2022 | $3,950 +2.9% | $11,827 |
| 2021 | $3,838 -24.6% | $11,827 |
Find assessor info on the county website
Neighborhood: 60445
Nearby schools
GreatSchools rating
- 6/10Springfield Elementary SchoolGrades: K-6Distance: 0.4 mi
- 5/10Kolmar Elementary SchoolGrades: K-8Distance: 1 mi
- 6/10Bremen High SchoolGrades: 9-12Distance: 0.5 mi
Schools provided by the listing agent
- High: Bremen High School
- District: 143
Source: MRED as distributed by MLS GRID. This data may not be complete. We recommend contacting the local school district to confirm school assignments for this home.

Get pre-qualified for a loan
At Zillow Home Loans, we can pre-qualify you in as little as 5 minutes with no impact to your credit score.An equal housing lender. NMLS #10287.
Sell for more on Zillow
Get a free Zillow Showcase℠ listing and you could sell for .
$290,800
2% more+ $5,816
With Zillow Showcase(estimated)
$296,616
