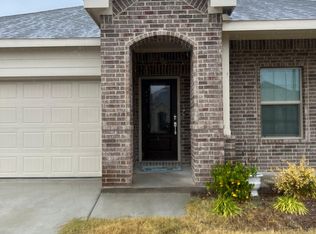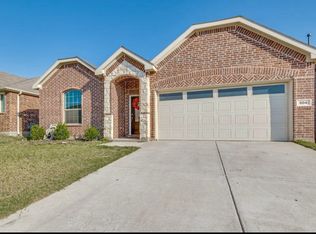Sold on 10/14/25
Price Unknown
14849 Hester Trl, Haslet, TX 76052
3beds
1,601sqft
Single Family Residence
Built in 2021
5,998.21 Square Feet Lot
$307,600 Zestimate®
$--/sqft
$2,113 Estimated rent
Home value
$307,600
$292,000 - $326,000
$2,113/mo
Zestimate® history
Loading...
Owner options
Explore your selling options
What's special
Welcome to 14849 Hester Trail in Haslet—a beautifully cared-for 3-bedroom, 2-bath home offering modern comfort, energy efficiency, and thoughtful upgrades throughout. Built in 2021 and located in the highly rated Northwest ISD, this home stands out with its low-maintenance charm and functional design. Enjoy lower electric bills thanks to a solar panel system that will transfer with the sale, and benefit from the added convenience of a built-in water softener. The open-concept living space flows seamlessly from kitchen to living room, ideal for everyday living and entertaining. The kitchen comes fully equipped, and all major appliances—including the refrigerator, washer, and dryer—will stay with the home. Additional upgrades include two wall-mounted TVs, custom-built shelving in the garage, and additional bathroom storage, all of which will convey with the property. Whether you're relaxing in the spacious primary suite or enjoying the quiet neighborhood, you'll appreciate the pride of ownership and attention to detail throughout. This home is truly move-in ready and offers a perfect blend of style, comfort, and practicality.
Zillow last checked: 8 hours ago
Listing updated: October 14, 2025 at 10:50am
Listed by:
Liz Castleberry 0738592,
Fathom Realty LLC 888-455-6040
Bought with:
Liz Castleberry
Fathom Realty LLC
Source: NTREIS,MLS#: 21006708
Facts & features
Interior
Bedrooms & bathrooms
- Bedrooms: 3
- Bathrooms: 2
- Full bathrooms: 2
Primary bedroom
- Level: First
- Dimensions: 14 x 16
Bedroom
- Level: First
- Dimensions: 13 x 12
Bedroom
- Level: First
- Dimensions: 12 x 11
Dining room
- Level: First
- Dimensions: 13 x 15
Living room
- Level: First
- Dimensions: 22 x 20
Heating
- Active Solar, Central, Solar
Cooling
- Central Air, Ceiling Fan(s)
Appliances
- Included: Dryer, Dishwasher, Disposal, Microwave, Refrigerator, Water Softener, Tankless Water Heater
Features
- High Speed Internet, Kitchen Island, Walk-In Closet(s)
- Has basement: No
- Has fireplace: No
Interior area
- Total interior livable area: 1,601 sqft
Property
Parking
- Total spaces: 2
- Parking features: Garage Faces Front, Garage, Garage Door Opener
- Attached garage spaces: 2
Features
- Levels: One
- Stories: 1
- Pool features: None
Lot
- Size: 5,998 sqft
Details
- Parcel number: R964689
Construction
Type & style
- Home type: SingleFamily
- Architectural style: Detached
- Property subtype: Single Family Residence
Condition
- Year built: 2021
Utilities & green energy
- Utilities for property: None
Community & neighborhood
Location
- Region: Haslet
- Subdivision: Sendera Ranch East Ph-21
HOA & financial
HOA
- Has HOA: Yes
- HOA fee: $156 quarterly
- Services included: All Facilities
- Association name: SBB Management
- Association phone: 817-439-2155
Price history
| Date | Event | Price |
|---|---|---|
| 10/14/2025 | Sold | -- |
Source: NTREIS #21006708 | ||
| 9/5/2025 | Pending sale | $319,900$200/sqft |
Source: NTREIS #21006708 | ||
| 8/13/2025 | Price change | $319,900-4.5%$200/sqft |
Source: NTREIS #21006708 | ||
| 7/25/2025 | Listed for sale | $335,000+1.5%$209/sqft |
Source: NTREIS #21006708 | ||
| 1/23/2022 | Listing removed | -- |
Source: | ||
Public tax history
| Year | Property taxes | Tax assessment |
|---|---|---|
| 2025 | $2,354 -20.1% | $305,549 -2.1% |
| 2024 | $2,947 +2.6% | $311,995 +0.6% |
| 2023 | $2,871 +41.7% | $310,287 +128.6% |
Find assessor info on the county website
Neighborhood: 76052
Nearby schools
GreatSchools rating
- 5/10J C Thompson Elementary SchoolGrades: PK-5Distance: 0.7 mi
- 5/10Truett Wilson Middle SchoolGrades: 6-8Distance: 1.3 mi
- 6/10Northwest High SchoolGrades: 9-12Distance: 3.7 mi
Schools provided by the listing agent
- Elementary: Johnie Daniel
- Middle: Wilson
- High: Eaton
- District: Northwest ISD
Source: NTREIS. This data may not be complete. We recommend contacting the local school district to confirm school assignments for this home.
Get a cash offer in 3 minutes
Find out how much your home could sell for in as little as 3 minutes with a no-obligation cash offer.
Estimated market value
$307,600
Get a cash offer in 3 minutes
Find out how much your home could sell for in as little as 3 minutes with a no-obligation cash offer.
Estimated market value
$307,600

