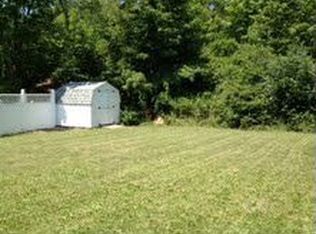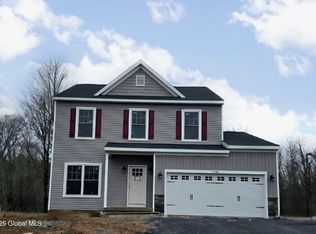Closed
$390,000
1485 Castleridge Road, Castleton, NY 12033
4beds
1,967sqft
Single Family Residence, Residential
Built in 2020
0.31 Acres Lot
$450,100 Zestimate®
$198/sqft
$2,952 Estimated rent
Home value
$450,100
$428,000 - $473,000
$2,952/mo
Zestimate® history
Loading...
Owner options
Explore your selling options
What's special
Why wait to build? Just over 2 years young, this beautiful 1967 sq ft colonial with an open floor plan and neutral decor is exactly what today's buyers are looking for! Sun drenched great room with gas FP, fenced yard overlooking the woods, kitchen with a super sized quartz island, tons of cabinets, and a walk in pantry, first floor laundry room, hardwood floors on the first floor, and a cul-de- sac location are just a few of the home's amenities. Basement has a 9ft foundation, plumbing roughed in for a half bath and is ready to be finished if desired. Nothing to do in this home but move in and unpack!
Zillow last checked: 8 hours ago
Listing updated: May 21, 2025 at 10:45am
Listed by:
H. Margret Hazapis 518-495-8455,
Howard Hanna Capital Inc
Bought with:
Claire Robelotto, 10401336718
Robin M Glasser
Source: Global MLS,MLS#: 202313341
Facts & features
Interior
Bedrooms & bathrooms
- Bedrooms: 4
- Bathrooms: 3
- Full bathrooms: 2
- 1/2 bathrooms: 1
Primary bedroom
- Level: Second
Bedroom
- Level: Second
Bedroom
- Level: Second
Bedroom
- Level: Second
Primary bathroom
- Level: Second
Half bathroom
- Level: First
Full bathroom
- Level: Second
Dining room
- Level: First
Great room
- Description: with gas fireplace
- Level: First
Kitchen
- Description: Large Island
- Level: First
Laundry
- Level: First
Mud room
- Level: First
Heating
- Forced Air, Natural Gas
Cooling
- Central Air
Appliances
- Included: Built-In Gas Oven, Convection Oven, Dishwasher, Gas Water Heater, Microwave, Oven, Refrigerator, Washer/Dryer
- Laundry: Laundry Room, Main Level
Features
- High Speed Internet, Solid Surface Counters, Walk-In Closet(s), Ceramic Tile Bath, Eat-in Kitchen, Kitchen Island
- Flooring: Vinyl, Carpet, Ceramic Tile, Hardwood
- Doors: Sliding Doors
- Windows: Screens, Blinds, Curtain Rods, Egress Window
- Basement: Full,Unfinished
- Number of fireplaces: 1
- Fireplace features: Gas, Living Room
Interior area
- Total structure area: 1,967
- Total interior livable area: 1,967 sqft
- Finished area above ground: 1,967
- Finished area below ground: 0
Property
Parking
- Total spaces: 6
- Parking features: Paved, Attached, Driveway, Garage Door Opener
- Garage spaces: 2
- Has uncovered spaces: Yes
Features
- Patio & porch: Front Porch
- Fencing: Fenced,Gate
- Has view: Yes
- View description: Trees/Woods
Lot
- Size: 0.31 Acres
- Features: Private, Wooded, Landscaped
Details
- Parcel number: 199.17115
- Special conditions: Standard
Construction
Type & style
- Home type: SingleFamily
- Architectural style: Colonial
- Property subtype: Single Family Residence, Residential
Materials
- Vinyl Siding
- Foundation: Concrete Perimeter
- Roof: Asphalt
Condition
- New construction: No
- Year built: 2020
Utilities & green energy
- Sewer: Public Sewer
- Water: Public
- Utilities for property: Cable Connected, Underground Utilities
Community & neighborhood
Security
- Security features: Carbon Monoxide Detector(s)
Location
- Region: Castleton
HOA & financial
HOA
- Has HOA: Yes
- HOA fee: $60 annually
- Amenities included: None
- Services included: Other
Price history
| Date | Event | Price |
|---|---|---|
| 5/19/2023 | Sold | $390,000-2.5%$198/sqft |
Source: | ||
| 3/21/2023 | Pending sale | $399,900$203/sqft |
Source: | ||
| 3/16/2023 | Listed for sale | $399,900+20.5%$203/sqft |
Source: | ||
| 11/25/2020 | Sold | $331,795+4.4%$169/sqft |
Source: | ||
| 9/2/2020 | Listed for sale | $317,900$162/sqft |
Source: Howard Hanna - Albany/Empire #201833032 Report a problem | ||
Public tax history
Tax history is unavailable.
Find assessor info on the county website
Neighborhood: 12033
Nearby schools
GreatSchools rating
- 7/10Castleton Elementary SchoolGrades: K-6Distance: 0.5 mi
- 6/10Maple Hill High SchoolGrades: 7-12Distance: 1.3 mi
Schools provided by the listing agent
- High: Maple Hill HS
Source: Global MLS. This data may not be complete. We recommend contacting the local school district to confirm school assignments for this home.

