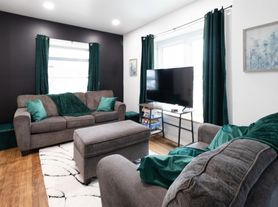Room details
Rent includes:
-all utilities including new central air conditioning
-Smart Thermostats
-Wifi Included with Erro Mesh Network and Spectrum High Speed Internet
-Parking on street, or reserved garage space for $75 per month
-New Pressure balancing shower valves on all showers
-Free laundry in basement of house
-Kitchen with stove, Fridge, Dishwasher, New Commercial Style Kitchen Sprayer
-Use of garden, front porch and basement bar and gym
-Plenty of basement storage
- Yale Smart lock on front door
-Rotating Artwork on Display
Limitations:
No pets are allowed.
Please see attached for pictures.
If you're interested, please email me a little about yourself and indicate which rental options you're interested in (i.e. number of rooms, furnished or not, move-in date, and length of lease)
Zillow last checked: 11 hours ago
Listing updated: December 05, 2025 at 11:14am
