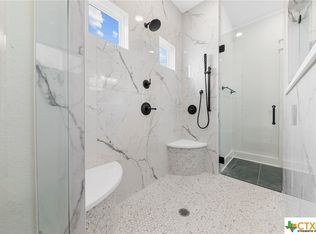Closed
Price Unknown
1485 King Ranch Rd, Salado, TX 76571
4beds
2,695sqft
Single Family Residence
Built in 2022
0.65 Acres Lot
$577,800 Zestimate®
$--/sqft
$3,168 Estimated rent
Home value
$577,800
$532,000 - $630,000
$3,168/mo
Zestimate® history
Loading...
Owner options
Explore your selling options
What's special
This newly built 4-bedroom, 3-bathroom home in desirable Salado, TX, offers modern elegance and functionality. The home features wood-look tile flooring throughout, adding both style and durability. The kitchen is a chef’s dream with stainless steel appliances, quartz countertops, custom cabinets, and ample counter and cabinet space.
The large master suite includes a luxurious master bath with a walk-in shower, double vanities, and thoughtful design for relaxation. The spacious living area, complemented by a cozy wood-burning fireplace, is perfect for
gatherings. Spacious extra bedrooms for family or guests are just one of the many added bonuses. Situated on a huge lot in a quiet cul-de-sac, this home provides privacy (no rear neighbors) and plenty of outdoor space. A perfect blend of comfort and quality in a desirable location!
Zillow last checked: 8 hours ago
Listing updated: March 04, 2025 at 09:31am
Listed by:
Bret Friemel 254-308-2038,
Vista Real Estate Salado
Bought with:
Brenda E. Burke, TREC #0611408
ERA Brokers Consolidated
Source: Central Texas MLS,MLS#: 566521 Originating MLS: Temple Belton Board of REALTORS
Originating MLS: Temple Belton Board of REALTORS
Facts & features
Interior
Bedrooms & bathrooms
- Bedrooms: 4
- Bathrooms: 3
- Full bathrooms: 3
Heating
- Electric
Cooling
- Electric, 1 Unit
Appliances
- Included: Dishwasher, Electric Cooktop, Electric Water Heater, Disposal, Oven, Range Hood, Water Heater, Some Electric Appliances, Cooktop, Microwave
- Laundry: Washer Hookup, Electric Dryer Hookup, Laundry Room
Features
- Built-in Features, Ceiling Fan(s), Crown Molding, Double Vanity, Garden Tub/Roman Tub, High Ceilings, Home Office, Open Floorplan, Storage, Separate Shower, Walk-In Closet(s), Custom Cabinets, Kitchen/Family Room Combo, Pantry, Solid Surface Counters, Walk-In Pantry
- Flooring: Carpet, Tile
- Attic: Storage Only
- Has fireplace: Yes
- Fireplace features: Living Room, Stone, Wood Burning
Interior area
- Total interior livable area: 2,695 sqft
Property
Parking
- Total spaces: 3
- Parking features: Garage
- Garage spaces: 3
Features
- Levels: One
- Stories: 1
- Patio & porch: Covered, Patio, Porch
- Exterior features: Covered Patio, Porch, Rain Gutters
- Pool features: None
- Fencing: Privacy,Stone,Wood
- Has view: Yes
- View description: None
- Body of water: None
Lot
- Size: 0.65 Acres
Details
- Parcel number: 510202
Construction
Type & style
- Home type: SingleFamily
- Architectural style: Traditional
- Property subtype: Single Family Residence
Materials
- Brick, Masonry, Stone Veneer
- Foundation: Slab
- Roof: Composition,Shingle
Condition
- Resale
- Year built: 2022
Utilities & green energy
- Sewer: Septic Tank
- Water: Public
Community & neighborhood
Security
- Security features: Smoke Detector(s)
Community
- Community features: Park
Location
- Region: Salado
- Subdivision: Flint Ridge Estates
Other
Other facts
- Listing agreement: Exclusive Right To Sell
- Listing terms: Cash,Conventional,FHA,Texas Vet,VA Loan
Price history
| Date | Event | Price |
|---|---|---|
| 3/3/2025 | Sold | -- |
Source: | ||
| 2/20/2025 | Pending sale | $579,000$215/sqft |
Source: | ||
| 1/30/2025 | Contingent | $579,000$215/sqft |
Source: | ||
| 1/9/2025 | Listed for sale | $579,000-6.2%$215/sqft |
Source: | ||
| 2/16/2024 | Sold | -- |
Source: | ||
Public tax history
| Year | Property taxes | Tax assessment |
|---|---|---|
| 2025 | $8,221 -11.5% | $615,186 -3.8% |
| 2024 | $9,289 +25.4% | $639,563 +35.9% |
| 2023 | $7,405 +729% | $470,445 +840.9% |
Find assessor info on the county website
Neighborhood: 76571
Nearby schools
GreatSchools rating
- NAThomas Arnold Elementary SchoolGrades: PK-2Distance: 2.8 mi
- NAThomas Arnold Elementary SchoolGrades: Distance: 2.9 mi
- 7/10Salado J High SchoolGrades: 6-8Distance: 3.6 mi
Schools provided by the listing agent
- District: Salado ISD
Source: Central Texas MLS. This data may not be complete. We recommend contacting the local school district to confirm school assignments for this home.
Get a cash offer in 3 minutes
Find out how much your home could sell for in as little as 3 minutes with a no-obligation cash offer.
Estimated market value$577,800
Get a cash offer in 3 minutes
Find out how much your home could sell for in as little as 3 minutes with a no-obligation cash offer.
Estimated market value
$577,800
