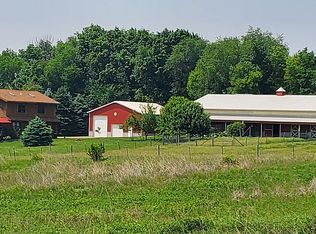4 bed, 3 bath farmette on 8 acres! Recently renovated & addition added in 2007. This home features 2 bedrooms on the main floor, Large main floor master bedroom features his & her closets, master ensuite, and access to the outdoor deck (perfect for hot tub). 2 bedrooms and full bath complete the upstairs. Large eat in kitchen. Main floor laundry. Master bedroom and walk out basement were the additions added in 2007. Basement has a door to the outside, full size window and is framed- ready for your finishing touches! The land is mostly open/ grass area and about 1/3 wooded. Large approx. 14'X24' storage garage. Bring your horses, toys, campers & cattle!! Outside electric, water & sewer hookup for visitors with a camper. This home is move in ready and could soon be yours!! Schedule your private showing today! As-Is property
This property is off market, which means it's not currently listed for sale or rent on Zillow. This may be different from what's available on other websites or public sources.
