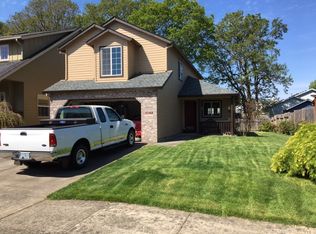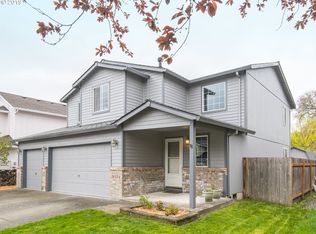Sold
Zestimate®
$466,000
1485 SW 203rd Ave, Aloha, OR 97003
3beds
1,425sqft
Residential, Single Family Residence
Built in 1998
4,791.6 Square Feet Lot
$466,000 Zestimate®
$327/sqft
$-- Estimated rent
Home value
$466,000
$443,000 - $489,000
Not available
Zestimate® history
Loading...
Owner options
Explore your selling options
What's special
Move-in ready w/ major upgrades — all under $500K! This home features beautiful oak hardwood floors throughout and a solid list of major upgrades: fresh interior paint & new kitchen countertops (June 2025), newer exterior paint (2021), full roof replacement (2016), and fence (2018). Thoughtful touches also include a custom mudroom w/ doggie door, wrap-around sidewalks that lead to TWO private covered patios, new motion-sensor lighting, and a 10x10 storage shed. Tucked in a convenient location — you're just minutes to parks, schools, shopping, transit and more. Easy commute to Nike, Intel, and downtown via nearby MAX line or Hwy 26. A solid value in a prime spot — come see it today!
Zillow last checked: 8 hours ago
Listing updated: November 25, 2025 at 05:15am
Listed by:
Cody Gibson 971-361-6347,
Keller Williams PDX Central,
David Girard 971-361-6347,
Keller Williams PDX Central
Bought with:
Todd Stenstrom, 201239661
Move Real Estate Inc
Source: RMLS (OR),MLS#: 387260942
Facts & features
Interior
Bedrooms & bathrooms
- Bedrooms: 3
- Bathrooms: 3
- Full bathrooms: 2
- Partial bathrooms: 1
- Main level bathrooms: 1
Primary bedroom
- Features: Bathroom, Hardwood Floors, Vaulted Ceiling, Walkin Closet
- Level: Upper
- Area: 323
- Dimensions: 19 x 17
Bedroom 2
- Features: Hardwood Floors, Closet
- Level: Upper
- Area: 140
- Dimensions: 14 x 10
Bedroom 3
- Features: Hardwood Floors, Closet
- Level: Upper
- Area: 90
- Dimensions: 10 x 9
Dining room
- Features: Hardwood Floors, Sliding Doors
- Level: Main
- Area: 198
- Dimensions: 18 x 11
Kitchen
- Features: Dishwasher, Free Standing Range
- Level: Main
- Area: 99
- Width: 9
Living room
- Features: Fireplace, Hardwood Floors
- Level: Main
- Area: 272
- Dimensions: 17 x 16
Heating
- Forced Air 90, Fireplace(s)
Appliances
- Included: Dishwasher, Free-Standing Range, Microwave, Gas Water Heater, Tank Water Heater
- Laundry: Laundry Room
Features
- Granite, Closet, Bathroom, Vaulted Ceiling(s), Walk-In Closet(s)
- Flooring: Hardwood, Tile
- Doors: Sliding Doors
- Windows: Double Pane Windows, Vinyl Frames
- Basement: Crawl Space
- Number of fireplaces: 1
- Fireplace features: Wood Burning
Interior area
- Total structure area: 1,425
- Total interior livable area: 1,425 sqft
Property
Parking
- Total spaces: 2
- Parking features: Driveway, On Street, Garage Door Opener, Attached
- Attached garage spaces: 2
- Has uncovered spaces: Yes
Accessibility
- Accessibility features: Accessible Entrance, Garage On Main, Accessibility
Features
- Levels: Two
- Stories: 2
- Patio & porch: Covered Patio
- Fencing: Fenced
Lot
- Size: 4,791 sqft
- Features: Level, Sprinkler, SqFt 3000 to 4999
Details
- Additional structures: ToolShed
- Parcel number: R2078533
Construction
Type & style
- Home type: SingleFamily
- Architectural style: Traditional
- Property subtype: Residential, Single Family Residence
Materials
- Cement Siding, T111 Siding
- Foundation: Concrete Perimeter
- Roof: Composition
Condition
- Resale
- New construction: No
- Year built: 1998
Utilities & green energy
- Gas: Gas
- Sewer: Public Sewer
- Water: Public
Community & neighborhood
Security
- Security features: Security Lights, Sidewalk
Location
- Region: Aloha
Other
Other facts
- Listing terms: Cash,Conventional,FHA,VA Loan
- Road surface type: Paved
Price history
| Date | Event | Price |
|---|---|---|
| 11/25/2025 | Sold | $466,000+0.2%$327/sqft |
Source: | ||
| 10/28/2025 | Pending sale | $465,000$326/sqft |
Source: | ||
| 10/22/2025 | Price change | $465,000-2.1%$326/sqft |
Source: | ||
| 10/9/2025 | Price change | $475,000-2.1%$333/sqft |
Source: | ||
| 9/22/2025 | Price change | $485,000-2%$340/sqft |
Source: | ||
Public tax history
Tax history is unavailable.
Neighborhood: Aloha
Nearby schools
GreatSchools rating
- 3/10Tobias Elementary SchoolGrades: K-6Distance: 0.3 mi
- 4/10R A Brown Middle SchoolGrades: 7-8Distance: 0.8 mi
- 8/10Century High SchoolGrades: 9-12Distance: 1.5 mi
Schools provided by the listing agent
- Elementary: Tobias
- Middle: Brown
- High: Century
Source: RMLS (OR). This data may not be complete. We recommend contacting the local school district to confirm school assignments for this home.
Get a cash offer in 3 minutes
Find out how much your home could sell for in as little as 3 minutes with a no-obligation cash offer.
Estimated market value
$466,000
Get a cash offer in 3 minutes
Find out how much your home could sell for in as little as 3 minutes with a no-obligation cash offer.
Estimated market value
$466,000

