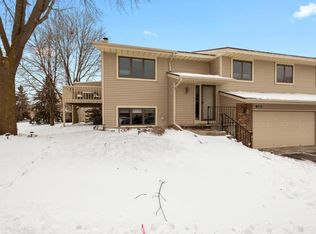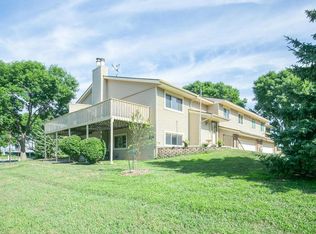Closed
$275,000
14850 Endicott Way #21, Saint Paul, MN 55124
3beds
1,790sqft
Townhouse Quad/4 Corners
Built in 1986
-- sqft lot
$274,300 Zestimate®
$154/sqft
$2,397 Estimated rent
Home value
$274,300
$252,000 - $296,000
$2,397/mo
Zestimate® history
Loading...
Owner options
Explore your selling options
What's special
Welcome Home! The wide-open feel from the remodel of the kitchen will undoubtedly be the highlight of your main level. Equipped with matching stainless-steel appliances all 2018, perfect center island, granite countertops, and accents throughout, this space is ideal for entertaining guests for any meal. Just outside the dining area, step onto your newly redone deck and take in the amazing view from your corner lot and overlook the beautiful pond. The main floor also features an updated full bath, conveniently located across from the second bedroom. The primary bedroom is a true retreat, offering a custom walk-in closet, a remodeled 3/4 bath with a tile shower, and an additional large closet for ample storage. The lower level is fully finished and features a cozy wood-burning fireplace, a spacious family room, and a versatile third bedroom and office space. The laundry room and mechanical room are cleverly tucked away, accessible through the finished half bath. END unit with lots of yard space PLUS off the main road so only homeowner traffic. Home Warranty credit with accepted offer. *** Monthly Association fee includes: building exterior, hazard insurance, lawn mowing, landscaping, outside maintenance, professional management, Garbage, Water, Sewer, snow removal, outdoor POOL, Sport court and green spaces *** Schedule a tour - you will not be disappointed!!
Zillow last checked: 8 hours ago
Listing updated: November 08, 2025 at 11:01pm
Listed by:
Tracy Feran 952-270-8410,
RE/MAX Results
Bought with:
eXp Realty
Source: NorthstarMLS as distributed by MLS GRID,MLS#: 6567483
Facts & features
Interior
Bedrooms & bathrooms
- Bedrooms: 3
- Bathrooms: 3
- Full bathrooms: 1
- 3/4 bathrooms: 1
- 1/2 bathrooms: 1
Bedroom 1
- Level: Main
- Area: 144 Square Feet
- Dimensions: 12x12
Bedroom 2
- Level: Main
- Area: 120 Square Feet
- Dimensions: 10x12
Bedroom 3
- Level: Lower
- Area: 140 Square Feet
- Dimensions: 10x14
Dining room
- Level: Main
- Area: 110 Square Feet
- Dimensions: 11x10
Family room
- Level: Lower
- Area: 264 Square Feet
- Dimensions: 12x22
Kitchen
- Level: Main
- Area: 108 Square Feet
- Dimensions: 9x12
Living room
- Level: Main
- Area: 180 Square Feet
- Dimensions: 12x15
Heating
- Forced Air
Cooling
- Central Air
Appliances
- Included: Dishwasher, Disposal, Dryer, ENERGY STAR Qualified Appliances, Microwave, Range, Refrigerator, Stainless Steel Appliance(s), Washer, Water Softener Owned
Features
- Basement: Block,Finished,Full
- Number of fireplaces: 1
- Fireplace features: Wood Burning
Interior area
- Total structure area: 1,790
- Total interior livable area: 1,790 sqft
- Finished area above ground: 1,096
- Finished area below ground: 546
Property
Parking
- Total spaces: 2
- Parking features: Asphalt, Garage Door Opener, Guest, Tuckunder Garage
- Attached garage spaces: 2
- Has uncovered spaces: Yes
Accessibility
- Accessibility features: None
Features
- Levels: Multi/Split
- Patio & porch: Deck
- Has private pool: Yes
- Pool features: In Ground, Outdoor Pool
- Fencing: None
- Waterfront features: Pond
Lot
- Features: Corner Lot, Many Trees
Details
- Foundation area: 1096
- Parcel number: 018145003021
- Zoning description: Residential-Single Family
Construction
Type & style
- Home type: Townhouse
- Property subtype: Townhouse Quad/4 Corners
- Attached to another structure: Yes
Materials
- Brick/Stone, Block, Brick, Concrete
- Roof: Age Over 8 Years,Asphalt,Pitched
Condition
- Age of Property: 39
- New construction: No
- Year built: 1986
Utilities & green energy
- Electric: Circuit Breakers
- Gas: Natural Gas
- Sewer: City Sewer/Connected
- Water: City Water/Connected
Community & neighborhood
Location
- Region: Saint Paul
- Subdivision: Valley Way Village
HOA & financial
HOA
- Has HOA: Yes
- HOA fee: $470 monthly
- Amenities included: Other, Trail(s)
- Services included: Maintenance Structure, Hazard Insurance, Lawn Care, Other, Maintenance Grounds, Professional Mgmt, Trash, Shared Amenities, Snow Removal
- Association name: Valley Way Village
- Association phone: 952-432-8979
Other
Other facts
- Road surface type: Paved
Price history
| Date | Event | Price |
|---|---|---|
| 11/7/2024 | Sold | $275,000$154/sqft |
Source: | ||
| 10/7/2024 | Pending sale | $275,000$154/sqft |
Source: | ||
| 8/16/2024 | Price change | $275,000-3.5%$154/sqft |
Source: | ||
| 8/1/2024 | Listed for sale | $285,000+13.1%$159/sqft |
Source: | ||
| 5/14/2021 | Sold | $252,000+5.4%$141/sqft |
Source: | ||
Public tax history
Tax history is unavailable.
Neighborhood: 55124
Nearby schools
GreatSchools rating
- 9/10Diamond Path Elementary SchoolGrades: K-5Distance: 0.9 mi
- 7/10Scott Highlands Middle SchoolGrades: 6-8Distance: 0.7 mi
- 10/10Eastview Senior High SchoolGrades: 9-12Distance: 1.1 mi
Get a cash offer in 3 minutes
Find out how much your home could sell for in as little as 3 minutes with a no-obligation cash offer.
Estimated market value
$274,300
Get a cash offer in 3 minutes
Find out how much your home could sell for in as little as 3 minutes with a no-obligation cash offer.
Estimated market value
$274,300

