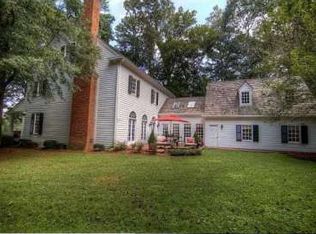This classic property offers peace, tranquility & privacy with an occasional deer sighting. Tree lined fenced drive opens up to cleared grounds for pasture, or field sports for friends and family. 2 car carport could be enclosed for a garage if you choose to convert 4 car garage to a barn. 2 master suites, 1 on main level. Spacious family room boasts picture window w view of private yard. Dining room seats 12+, hardwoods, tongue and groove ceiling & wood burning stove. New carpet in LR & both master suites. Guest suite connected by breezeway.
This property is off market, which means it's not currently listed for sale or rent on Zillow. This may be different from what's available on other websites or public sources.
