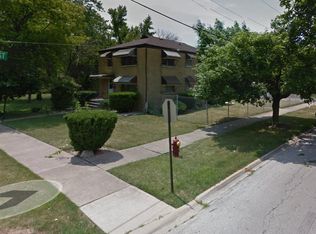Closed
$320,000
14856 Central Park Ave, Midlothian, IL 60445
4beds
--sqft
Single Family Residence
Built in ----
-- sqft lot
$338,500 Zestimate®
$--/sqft
$2,569 Estimated rent
Home value
$338,500
$301,000 - $379,000
$2,569/mo
Zestimate® history
Loading...
Owner options
Explore your selling options
What's special
WELCOME HOME TO THIS STUNNING FULLY UPDATED 4 BEDROOM HOUSE. NOT A DRIVE-BY! MUST SEE TO APPRECIATE HOW SPACIOUS THE HOME IS! EVERYTHING THROUGHOUT THE HOME IS 10 YEARS OLD OR YOUNGER INCLUDING WINDOWS, SIDING, FASCIA, SOFFITS AND GUTTERS. MAIN FLOOR FEATURES AN OUTSTANDING MASTER BEDROOM SUITE WITH MASTER BATH AND WALK-IN CLOSET. THERE IS A SECOND MAIN FLOOR BEDROOM AND GUEST BATHROOM. BEAUTIFUL KITCHEN WITH GRANITE COUNTERTOPS, PLENTY OF CABINETS, PANTRY CLOSET AND AN ISLAND. SEPERATE DINING AREA WITH SLIDING GLASS DOORS LEADING TO THE PRIVATE DECK. ALL STAINLESS STEEL APPLIANCES WILL STAY. SECOND FLOOR FEATURES TWO ADDITIONAL OVERSIZED BEDROOMS AND A FULL BATHROOM. FIRST FLOOR LAUNDRY AND MUDROOM. TANKLESS HOT WATER SYSTEM. 2 1/2 CAR GARAGE AND LARGE CORNER FENCED LOT WITH A GAZEBO THAT IS PERFECT FOR ENTERTAINING. WALKING DISTANCE TO THE ELEMENTARY SCHOOL AND CLOSE TO METRA AND EXPRESSWAYS.
Zillow last checked: 8 hours ago
Listing updated: September 12, 2024 at 01:13pm
Listing courtesy of:
Marla Hosmer 708-704-4390,
Harthside Realtors, Inc.
Bought with:
Salomon Mendiola
Galan Realty
Source: MRED as distributed by MLS GRID,MLS#: 12119665
Facts & features
Interior
Bedrooms & bathrooms
- Bedrooms: 4
- Bathrooms: 3
- Full bathrooms: 2
- 1/2 bathrooms: 1
Primary bedroom
- Features: Flooring (Wood Laminate), Bathroom (Full, Double Sink, Shower Only)
- Level: Main
- Area: 266 Square Feet
- Dimensions: 19X14
Bedroom 2
- Features: Flooring (Wood Laminate)
- Level: Main
- Area: 132 Square Feet
- Dimensions: 12X11
Bedroom 3
- Features: Flooring (Wood Laminate)
- Level: Second
- Area: 360 Square Feet
- Dimensions: 24X15
Bedroom 4
- Features: Flooring (Wood Laminate)
- Level: Second
- Area: 165 Square Feet
- Dimensions: 15X11
Dining room
- Features: Flooring (Wood Laminate), Window Treatments (Blinds)
- Level: Main
- Area: 169 Square Feet
- Dimensions: 13X13
Foyer
- Level: Main
- Area: 25 Square Feet
- Dimensions: 5X5
Kitchen
- Features: Kitchen (Island, Pantry-Closet, Granite Counters), Flooring (Wood Laminate)
- Level: Main
- Area: 143 Square Feet
- Dimensions: 13X11
Laundry
- Features: Flooring (Ceramic Tile)
- Level: Main
- Area: 90 Square Feet
- Dimensions: 10X9
Living room
- Features: Flooring (Wood Laminate), Window Treatments (Blinds)
- Level: Main
- Area: 221 Square Feet
- Dimensions: 17X13
Heating
- Natural Gas, Forced Air
Cooling
- Central Air
Appliances
- Included: Range, Microwave, Dishwasher, Refrigerator, Washer, Dryer, Disposal, Stainless Steel Appliance(s)
- Laundry: Main Level, Gas Dryer Hookup, In Unit, Sink
Features
- 1st Floor Bedroom, 1st Floor Full Bath, Walk-In Closet(s)
- Flooring: Laminate
- Basement: Crawl Space
- Attic: Dormer
Interior area
- Total structure area: 0
Property
Parking
- Total spaces: 2.1
- Parking features: Concrete, On Site, Garage Owned, Detached, Garage
- Garage spaces: 2.1
Accessibility
- Accessibility features: No Disability Access
Features
- Stories: 2
- Patio & porch: Patio
- Fencing: Fenced
Lot
- Dimensions: 116.6X116.6X93.2X91.7
- Features: Corner Lot
Details
- Additional structures: Pergola
- Parcel number: 28113120220000
- Special conditions: None
- Other equipment: Ceiling Fan(s), Sump Pump
Construction
Type & style
- Home type: SingleFamily
- Architectural style: Cape Cod
- Property subtype: Single Family Residence
Materials
- Vinyl Siding
- Foundation: Concrete Perimeter
- Roof: Asphalt
Condition
- New construction: No
Utilities & green energy
- Sewer: Public Sewer
- Water: Lake Michigan
Community & neighborhood
Security
- Security features: Security System, Carbon Monoxide Detector(s)
Community
- Community features: Park, Curbs, Sidewalks, Street Lights, Street Paved
Location
- Region: Midlothian
- Subdivision: Midlothian Highlands
Other
Other facts
- Listing terms: Conventional
- Ownership: Fee Simple
Price history
| Date | Event | Price |
|---|---|---|
| 9/12/2024 | Sold | $320,000-3% |
Source: | ||
| 8/9/2024 | Pending sale | $329,900 |
Source: | ||
| 7/24/2024 | Listed for sale | $329,900-1.5% |
Source: | ||
| 7/24/2024 | Listing removed | -- |
Source: | ||
| 6/27/2024 | Price change | $334,900-1.5% |
Source: | ||
Public tax history
| Year | Property taxes | Tax assessment |
|---|---|---|
| 2023 | $5,936 -18.6% | $18,999 +0.3% |
| 2022 | $7,295 +3.4% | $18,947 |
| 2021 | $7,054 +3.5% | $18,947 |
Find assessor info on the county website
Neighborhood: 60445
Nearby schools
GreatSchools rating
- 4/10Central Park Elementary SchoolGrades: K-8Distance: 0.3 mi
- 6/10Bremen High SchoolGrades: 9-12Distance: 0.6 mi
- NASpaulding SchoolGrades: PK-3Distance: 0.4 mi
Schools provided by the listing agent
- Elementary: Central Park Elementary School
- High: Bremen High School
- District: 143
Source: MRED as distributed by MLS GRID. This data may not be complete. We recommend contacting the local school district to confirm school assignments for this home.

Get pre-qualified for a loan
At Zillow Home Loans, we can pre-qualify you in as little as 5 minutes with no impact to your credit score.An equal housing lender. NMLS #10287.
Sell for more on Zillow
Get a free Zillow Showcase℠ listing and you could sell for .
$338,500
2% more+ $6,770
With Zillow Showcase(estimated)
$345,270