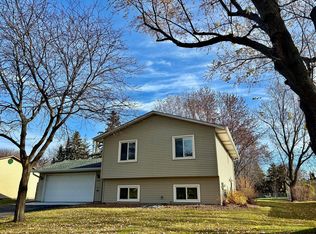Closed
$421,000
14857 92nd Pl N, Maple Grove, MN 55369
5beds
2,590sqft
Single Family Residence
Built in 1980
0.25 Acres Lot
$416,800 Zestimate®
$163/sqft
$3,378 Estimated rent
Home value
$416,800
$383,000 - $450,000
$3,378/mo
Zestimate® history
Loading...
Owner options
Explore your selling options
What's special
Fantastic opportunity to move into this 5 bedroom, 3 bath home! Three of the bedrooms, including the primary suite with a 3/4 bath are on the main level. Outdoor entertaining is a breeze with two decks, a patio, and a fully fenced backyard. The basement, featuring a large family room with a fireplace and bar area, is perfect for relaxing evenings. the current owners have made numerous updates, including a new roof, new deck, new kitchen appliances and remodeled bathrooms, to name just a few. Don't miss the patio with basketball hoop, a standout feature. This gem of a home is well maintained and located in a fantastic neighborhood.
Zillow last checked: 8 hours ago
Listing updated: August 08, 2025 at 10:57am
Listed by:
Vic Wittgenstein 651-402-8080,
Coldwell Banker Realty
Bought with:
The Minnesota Real Estate Team
RE/MAX Advantage Plus
Source: NorthstarMLS as distributed by MLS GRID,MLS#: 6739183
Facts & features
Interior
Bedrooms & bathrooms
- Bedrooms: 5
- Bathrooms: 3
- Full bathrooms: 1
- 3/4 bathrooms: 2
Bedroom 1
- Level: Main
- Area: 156 Square Feet
- Dimensions: 13 x 12
Bedroom 2
- Level: Main
- Area: 121 Square Feet
- Dimensions: 11 x 11
Bedroom 3
- Level: Main
- Area: 100 Square Feet
- Dimensions: 10 x 10
Bedroom 4
- Level: Lower
- Area: 200 Square Feet
- Dimensions: 20 x 10
Bedroom 5
- Level: Lower
- Area: 143 Square Feet
- Dimensions: 13 x 11
Deck
- Level: Main
- Area: 144 Square Feet
- Dimensions: 12 x 12
Deck
- Level: Main
Dining room
- Level: Main
- Area: 132 Square Feet
- Dimensions: 12 x 11
Family room
- Level: Lower
- Area: 325 Square Feet
- Dimensions: 25 x 13
Foyer
- Level: Main
- Area: 45 Square Feet
- Dimensions: 9 x 5
Kitchen
- Level: Main
- Area: 132 Square Feet
- Dimensions: 12 x 11
Living room
- Level: Main
- Area: 273 Square Feet
- Dimensions: 21 x 13
Patio
- Level: Main
- Area: 216 Square Feet
- Dimensions: 18 x 12
Heating
- Forced Air
Cooling
- Central Air
Appliances
- Included: Dishwasher, Dryer, Exhaust Fan, Gas Water Heater, Microwave, Range, Refrigerator, Stainless Steel Appliance(s), Washer
Features
- Basement: Daylight,Drain Tiled,Finished,Full,Storage Space,Sump Pump,Walk-Out Access
- Number of fireplaces: 1
- Fireplace features: Family Room, Gas
Interior area
- Total structure area: 2,590
- Total interior livable area: 2,590 sqft
- Finished area above ground: 1,308
- Finished area below ground: 1,126
Property
Parking
- Total spaces: 2
- Parking features: Attached, Asphalt, Electric, Garage Door Opener
- Attached garage spaces: 2
- Has uncovered spaces: Yes
- Details: Garage Dimensions (21 x 21)
Accessibility
- Accessibility features: None
Features
- Levels: Multi/Split
- Patio & porch: Composite Decking, Deck, Patio
- Pool features: None
- Fencing: Chain Link,Full
Lot
- Size: 0.25 Acres
- Dimensions: 80 x 135
- Features: Many Trees
Details
- Foundation area: 1282
- Parcel number: 1611922120013
- Zoning description: Residential-Single Family
Construction
Type & style
- Home type: SingleFamily
- Property subtype: Single Family Residence
Materials
- Brick/Stone, Vinyl Siding
- Roof: Age 8 Years or Less,Asphalt
Condition
- Age of Property: 45
- New construction: No
- Year built: 1980
Utilities & green energy
- Electric: Circuit Breakers
- Gas: Natural Gas
- Sewer: City Sewer/Connected
- Water: City Water/Connected
Community & neighborhood
Location
- Region: Maple Grove
- Subdivision: Rice Lake North 2nd Add
HOA & financial
HOA
- Has HOA: No
Other
Other facts
- Road surface type: Paved
Price history
| Date | Event | Price |
|---|---|---|
| 8/8/2025 | Sold | $421,000-0.9%$163/sqft |
Source: | ||
| 7/13/2025 | Pending sale | $425,000$164/sqft |
Source: | ||
| 7/8/2025 | Listed for sale | $425,000$164/sqft |
Source: | ||
| 7/4/2025 | Pending sale | $425,000$164/sqft |
Source: | ||
| 6/23/2025 | Listed for sale | $425,000+112.5%$164/sqft |
Source: | ||
Public tax history
| Year | Property taxes | Tax assessment |
|---|---|---|
| 2025 | $4,493 -0.3% | $386,300 +1.8% |
| 2024 | $4,508 +0.8% | $379,400 -1.8% |
| 2023 | $4,470 +14.4% | $386,300 -1.9% |
Find assessor info on the county website
Neighborhood: 55369
Nearby schools
GreatSchools rating
- 7/10Fernbrook Elementary SchoolGrades: PK-5Distance: 0.6 mi
- 6/10Osseo Middle SchoolGrades: 6-8Distance: 2.8 mi
- 10/10Maple Grove Senior High SchoolGrades: 9-12Distance: 0.8 mi
Get a cash offer in 3 minutes
Find out how much your home could sell for in as little as 3 minutes with a no-obligation cash offer.
Estimated market value
$416,800
Get a cash offer in 3 minutes
Find out how much your home could sell for in as little as 3 minutes with a no-obligation cash offer.
Estimated market value
$416,800
