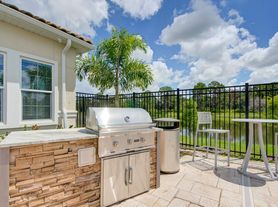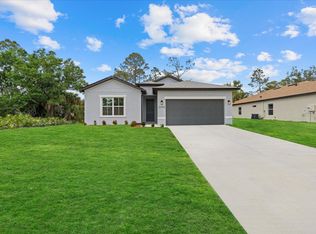LEASING SPECIAL! Rent by 10/31 and receive HALF OFF your first months rent!!
GORGEOUS New Construction! Move-in Ready! This beautiful 4-bedroom, 3-bathroom home with a 2-car garage is ready for you to call home. Step inside and be greeted by the spacious great room with soaring 9'4'' ceilings and elegant 8' doors throughout. The modern kitchen includes a stainless-steel Samsung appliance package, beautiful quartz countertops, and an open layout perfect for entertaining. The Primary bedroom comes complete with a tray ceiling, dual walk-in closets, and a spa-like ensuite with double vanities. The fourth bedroom, located at the front of the house, offers privacy with its own ensuite bathroom, perfect for guests or extended family. This home is packed with high-end finishes, including hurricane-impact windows, tiled showers, stylish and durable flooring, an irrigation system, a Ring doorbell, AND a new washer and dryer!
Enjoy Florida living year-round on the covered lanai, ideal for outdoor relaxation. Photos are from a staged home with the same floor plan and similar finishes. Finishes may vary. Home comes unfurnished.
Schedule your walkthrough today!
12-month Minimum Lease.
$85 Non-Refundable Application Fee (18+ and up)
Reach out to Veronica to schedule a viewing!
Please note, we require all applicants to have
- a combined monthly, gross household income of 3X the monthly rent,
- good standing credit - minimum score of 650,
- and no prior evictions or collections from any apartment complexes
Along with your application, please include a copy of your photo ID as well as two consecutive months of your most recent pay stubs or other proof of income. We will not accept W2s as proof of income.
The application includes full criminal background, credit check as well as eviction judgments
Animals are allowed on a case-by-case basis per the owner's instructions.
All Belmont Management Group residents are enrolled in the Resident Benefits Package (RBP) for
$50.00/month which includes liability insurance, credit building to help boost the resident's credit score with timely rent payments, up to $1M Identity Theft Protection, HVAC air filter delivery (for applicable properties), move-in concierge service making utility connection and home service setup a breeze during your move-in, our best-in-class resident rewards program, on-demand pest control, and much more! More details upon application.
We strive to help ensure mutual accountability and responsibility for the benefit of all our residents/tenants. We require EVERYONE, even if you do not have an animal, to complete a third-party pet screening and review process through https
belmontmgtgrouprentals. This quick and easy process ensures we have your animal and animal-related policy acknowledgments, pet/animal history and records, and legal attestation of truthfulness and accuracy on file.
**We do NOT advertise on Craigslist. All listings are through Belmont Management Group.
House for rent
$2,495/mo
1486 Ardisia St, North Port, FL 34288
4beds
1,990sqft
Price may not include required fees and charges.
Single family residence
Available now
Cats, small dogs OK
-- A/C
In unit laundry
Attached garage parking
-- Heating
What's special
Covered lanaiBeautiful quartz countertopsOpen layoutIrrigation systemModern kitchenSpacious great roomHurricane-impact windows
- 12 days |
- -- |
- -- |
Travel times
Looking to buy when your lease ends?
Consider a first-time homebuyer savings account designed to grow your down payment with up to a 6% match & 3.83% APY.
Facts & features
Interior
Bedrooms & bathrooms
- Bedrooms: 4
- Bathrooms: 3
- Full bathrooms: 3
Appliances
- Included: Dishwasher, Dryer, Microwave, Oven, Refrigerator, Washer
- Laundry: In Unit
Interior area
- Total interior livable area: 1,990 sqft
Property
Parking
- Parking features: Attached
- Has attached garage: Yes
- Details: Contact manager
Features
- Exterior features: New Construction, Stainless Steel Appliances
Details
- Parcel number: 1117239203
Construction
Type & style
- Home type: SingleFamily
- Property subtype: Single Family Residence
Community & HOA
Location
- Region: North Port
Financial & listing details
- Lease term: Contact For Details
Price history
| Date | Event | Price |
|---|---|---|
| 10/4/2025 | Price change | $2,495-3.1%$1/sqft |
Source: Zillow Rentals | ||
| 9/26/2025 | Listed for rent | $2,575$1/sqft |
Source: Zillow Rentals | ||
| 9/22/2025 | Listing removed | $377,000$189/sqft |
Source: | ||
| 7/11/2025 | Price change | $377,000-0.4%$189/sqft |
Source: | ||
| 6/19/2025 | Price change | $378,500+0.3%$190/sqft |
Source: | ||

