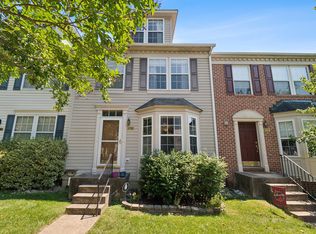Stunning 3 Bedroom, 2.5 Bath END UNIT offering open floor plan! Kitchen with granite countertops, 42" cabinets, stainless steel appliance, breakfast bar/island and dining area, Living room off kitchen with abundance of windows for natural light, half bath on main level and access to garage, Upper level boasts Primary Bedroom with tray ceiling offering TWO walk in closets and luxury bath ensuite with soaking tub, separate shower, double bowl and linen closet, bedroom 3 with private balcony access, upper level laundry room, All bedrooms have ceiling fans as well as living room, One car garage with interior access and driveway , Home in conveniently located to desired services and amenities as well as major thoroughfares for easy commutes.
The house is freshly painted and ready for new tenants. This property is 15mins away from fort Meade, 3mins to train station, 1min walk to bus stop, 4mins drive to university of maryland baltimore medical hospital Glen Burnie, 1mile radius to schools, restaurant, pharmacy, Walmart, giant, dollar stores,TD Bank, Walgreens, target, gas stations etc.
Owner pays for water and HOA, renters pay for electric and gas. No smoking inside the home. Renters could smoke outside at designated smoking areas. Transunion Background and credit report check is required and renter must pay $47.00 to management for the report. Lease agreement will be signed
Townhouse for rent
Accepts Zillow applications
$2,800/mo
1486 Braden Loop, Glen Burnie, MD 21061
3beds
1,573sqft
Price may not include required fees and charges.
Townhouse
Available Sun Aug 31 2025
No pets
Central air
In unit laundry
Attached garage parking
Forced air
What's special
Separate showerPrivate balcony accessDouble bowlTray ceilingGranite countertopsSoaking tubLuxury bath ensuite
- 5 days
- on Zillow |
- -- |
- -- |
Travel times
Facts & features
Interior
Bedrooms & bathrooms
- Bedrooms: 3
- Bathrooms: 3
- Full bathrooms: 3
Heating
- Forced Air
Cooling
- Central Air
Appliances
- Included: Dishwasher, Dryer, Microwave, Oven, Refrigerator, Washer
- Laundry: In Unit
Features
- Flooring: Carpet, Tile
Interior area
- Total interior livable area: 1,573 sqft
Property
Parking
- Parking features: Attached, Off Street
- Has attached garage: Yes
- Details: Contact manager
Features
- Exterior features: Electricity included in rent, Gas included in rent, Heating system: Forced Air, Water included in rent
Details
- Parcel number: 0367490235945
Construction
Type & style
- Home type: Townhouse
- Property subtype: Townhouse
Utilities & green energy
- Utilities for property: Electricity, Gas, Water
Building
Management
- Pets allowed: No
Community & HOA
Location
- Region: Glen Burnie
Financial & listing details
- Lease term: 1 Year
Price history
| Date | Event | Price |
|---|---|---|
| 8/4/2025 | Listed for rent | $2,800$2/sqft |
Source: Zillow Rentals | ||
| 8/31/2022 | Sold | $330,000+11.9%$210/sqft |
Source: | ||
| 8/12/2022 | Pending sale | $295,000$188/sqft |
Source: | ||
| 8/11/2022 | Listing removed | $295,000$188/sqft |
Source: | ||
| 8/7/2022 | Listed for sale | $295,000+11.3%$188/sqft |
Source: | ||
![[object Object]](https://photos.zillowstatic.com/fp/b37c6793d8b2ea952f21d04ffb1c92c2-p_i.jpg)
