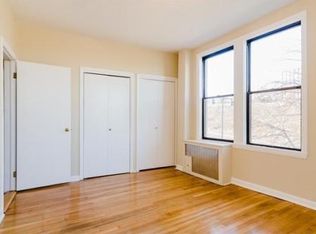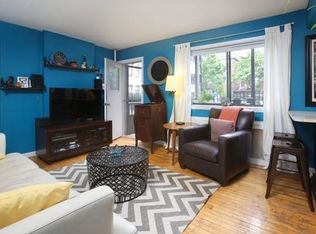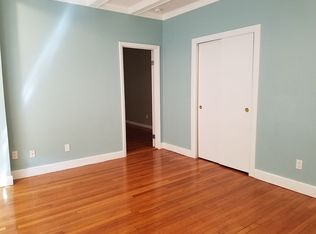Price reduction! Lovely, updated 2 bedroom condo or 1 bedroom plus den in a most desirable complex on Commonwealth Ave. --- Longfellow Manor ---a well-maintained, professionally managed building. This comfortable corner unit has lots of light, high ceilings, and beautiful hardwood floors throughout. The renovated kitchen has stainless steel appliances, gas cooking, dishwasher, disposal, and granite counters. An updated bath, convenient common laundry, and Deeded Parking completes this gem. There is a bike rack available and a swimming pool in the central courtyard. This highly desirable and accessible location provides easy access to the B Line. It is close to Whole Foods, Starbucks, and Brighton/Bostons best restaurants and shops. This unit is also minutes to Boston College, Boston University, St. Elizabeth's, and the Longwood Medical area.
This property is off market, which means it's not currently listed for sale or rent on Zillow. This may be different from what's available on other websites or public sources.


