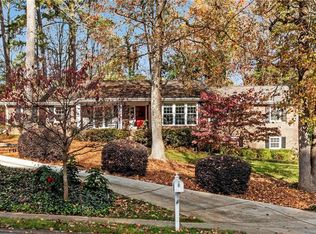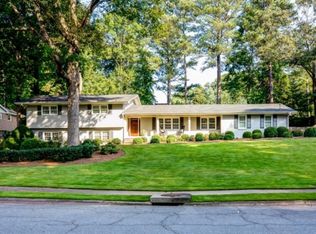Closed
$1,400,000
1486 Ragley Hall Rd NE, Atlanta, GA 30319
5beds
4,034sqft
Single Family Residence
Built in 1967
0.5 Acres Lot
$1,088,000 Zestimate®
$347/sqft
$5,544 Estimated rent
Home value
$1,088,000
$925,000 - $1.29M
$5,544/mo
Zestimate® history
Loading...
Owner options
Explore your selling options
What's special
Meticulously designed and fully renovated, classic contemporary home located on a half-acre, featuring immaculately appointed indoor and outdoor living spaces. The main level includes a new chef-inspired gourmet kitchen that boasts a 48-inch dual-fuel range with double ovens and range hood, stainless-steel refrigerator, dishwasher and under-cabinet microwave, as well as quartz countertops and large walk-in pantry. A light-filled, all-season sunroom leads to a large, private, and professionally landscaped backyard featuring a new patio and fully enclosed fence that is ideal for relaxing and entertaining. A stunning and spacious primary suite with oversized, custom designed walk-in closet and fully appointed spa-inspired bathroom with large soaker tub, walk-in shower and double vanity provides the ultimate in style and comfort. A centrally located living room features a gorgeous fireplace with large mantel, while a spacious sun-drenched study and formal dining room equipped with pocket door access to the kitchen, allow for ideal hosting opportunities. The sprawling finished terrace level features multiple open entertaining spaces and additional rooms well-suited for bedroom, office and/or home gym. The expansive lounge area features new cabinets, quartz countertops, multiple refrigerators, microwave, dishwasher and disposal, as well as luxurious wall tile. The media/theater area provides the ultimate viewing experience for movies and shows and is wired for Dolby Atmos audio. The terrace level can also serve as au pair suite with a full bathroom and separate exterior access. Modern home features include hardwired high-speed internet throughout, as well as smart lighting and smart irrigation control. Situated in highly sought-after Cambridge Park (a core Brittany Swim and Tennis Club neighborhood), you can live the active lifestyle you have dreamed of conveniently located within walking distance to Blackburn Park, Silver Lake trails, local restaurants, shops and supermarkets. Your ideal home and location awaits.
Zillow last checked: 8 hours ago
Listing updated: June 15, 2023 at 03:08pm
Listed by:
Collette McDonald 404-384-0850,
eXp Realty
Bought with:
, 430348
Keller Williams Atlanta Midtown
Source: GAMLS,MLS#: 10160978
Facts & features
Interior
Bedrooms & bathrooms
- Bedrooms: 5
- Bathrooms: 3
- Full bathrooms: 3
- Main level bathrooms: 2
- Main level bedrooms: 3
Dining room
- Features: Separate Room
Kitchen
- Features: Breakfast Bar, Kitchen Island, Pantry, Second Kitchen, Solid Surface Counters
Heating
- Central, Natural Gas
Cooling
- Ceiling Fan(s), Central Air, Electric
Appliances
- Included: Convection Oven, Dishwasher, Disposal, Double Oven, Gas Water Heater, Indoor Grill, Microwave, Oven/Range (Combo), Refrigerator, Stainless Steel Appliance(s)
- Laundry: In Kitchen
Features
- Double Vanity, In-Law Floorplan, Master On Main Level, Separate Shower, Soaking Tub, Split Bedroom Plan, Tile Bath, Walk-In Closet(s), Wet Bar
- Flooring: Carpet, Hardwood, Tile
- Windows: Window Treatments
- Basement: Bath Finished,Daylight,Exterior Entry,Finished,Full,Interior Entry
- Attic: Pull Down Stairs
- Number of fireplaces: 1
- Fireplace features: Family Room
- Common walls with other units/homes: No Common Walls
Interior area
- Total structure area: 4,034
- Total interior livable area: 4,034 sqft
- Finished area above ground: 2,645
- Finished area below ground: 1,389
Property
Parking
- Parking features: Attached, Garage, Garage Door Opener, Kitchen Level, Side/Rear Entrance, Storage
- Has attached garage: Yes
Features
- Levels: One
- Stories: 1
- Patio & porch: Patio, Porch
- Exterior features: Other, Sprinkler System
- Fencing: Back Yard,Fenced,Privacy,Wood
- Has view: Yes
- View description: Seasonal View
- Waterfront features: No Dock Or Boathouse
- Body of water: None
Lot
- Size: 0.50 Acres
- Features: Level
Details
- Parcel number: 18 302 07 017
- Other equipment: Home Theater
Construction
Type & style
- Home type: SingleFamily
- Architectural style: Brick 4 Side,Ranch,Traditional
- Property subtype: Single Family Residence
Materials
- Brick
- Foundation: Slab
- Roof: Composition
Condition
- Resale
- New construction: No
- Year built: 1967
Utilities & green energy
- Electric: 220 Volts
- Sewer: Public Sewer
- Water: Public
- Utilities for property: Cable Available, Electricity Available, Natural Gas Available, Phone Available, Sewer Available, Water Available
Green energy
- Energy efficient items: Thermostat, Windows
- Water conservation: Low-Flow Fixtures
Community & neighborhood
Security
- Security features: Smoke Detector(s)
Community
- Community features: Clubhouse, Lake, Playground, Pool, Street Lights, Swim Team, Tennis Court(s), Near Public Transport, Walk To Schools, Near Shopping
Location
- Region: Atlanta
- Subdivision: Cambridge Park
HOA & financial
HOA
- Has HOA: No
- Services included: None
Other
Other facts
- Listing agreement: Exclusive Right To Sell
Price history
| Date | Event | Price |
|---|---|---|
| 6/15/2023 | Sold | $1,400,000+0.4%$347/sqft |
Source: | ||
| 5/23/2023 | Pending sale | $1,395,000$346/sqft |
Source: | ||
| 5/18/2023 | Listed for sale | $1,395,000-6.7%$346/sqft |
Source: | ||
| 5/17/2023 | Listing removed | $1,495,000$371/sqft |
Source: | ||
| 5/3/2023 | Listed for sale | $1,495,000+107.7%$371/sqft |
Source: | ||
Public tax history
Tax history is unavailable.
Neighborhood: Cambridge Park
Nearby schools
GreatSchools rating
- 8/10Montgomery Elementary SchoolGrades: PK-5Distance: 1.3 mi
- 8/10Chamblee Middle SchoolGrades: 6-8Distance: 1.2 mi
- 8/10Chamblee Charter High SchoolGrades: 9-12Distance: 1.4 mi
Schools provided by the listing agent
- Elementary: Montgomery
- Middle: Chamblee
- High: Chamblee
Source: GAMLS. This data may not be complete. We recommend contacting the local school district to confirm school assignments for this home.
Get a cash offer in 3 minutes
Find out how much your home could sell for in as little as 3 minutes with a no-obligation cash offer.
Estimated market value$1,088,000
Get a cash offer in 3 minutes
Find out how much your home could sell for in as little as 3 minutes with a no-obligation cash offer.
Estimated market value
$1,088,000

