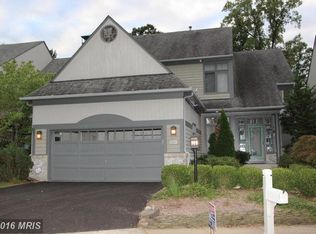Perfect Waterfront site, tree-sheltered & serene at cul-de-sac's end 3 mi from Wiehle Metro. Over 5000SF Interior w/grand open spaces, angled ceilings, flexible plan, water views. Enjoy Cathedral arched window in gourmet maple, granite, stainless kitchen. Main & lower BRs w/ensuite access to BAs. 2 Home Offices. Updates galore. Relax in your Pavilion or launch your Kayak at water's edge. WOW!
This property is off market, which means it's not currently listed for sale or rent on Zillow. This may be different from what's available on other websites or public sources.
