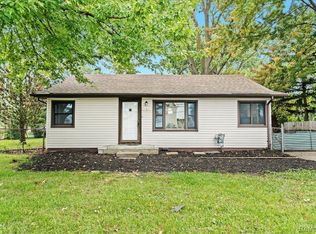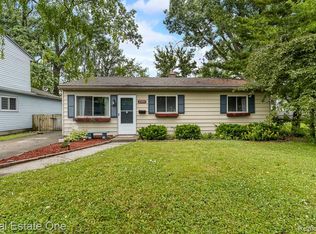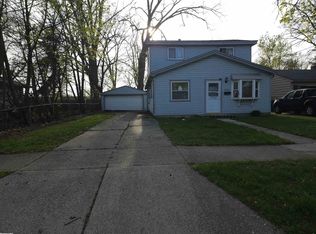Sold for $160,000
$160,000
14860 Frazho Rd, Warren, MI 48089
3beds
912sqft
Single Family Residence
Built in 1939
10,018.8 Square Feet Lot
$163,900 Zestimate®
$175/sqft
$1,405 Estimated rent
Home value
$163,900
$154,000 - $172,000
$1,405/mo
Zestimate® history
Loading...
Owner options
Explore your selling options
What's special
Great modern floor plan with impressive finishes. This home has been taken down to studs and equipped with a new furnace, hot water tank, electrical panel and wiring. New laminate flooring and carpet throughout. Stunning kitchen with grey shaker style cabinets, granite tops, stainless appliances and undermount sink. Bonus loft area upstairs is perfect for additional storage or second living room. Nice extra deep 200 foot fenced in yard as well as new entry doors and front porch. The seller is offering a free home warranty for that extra peace of mind. Move right in at closing, no occupancy is needed. This one of a kind home won't last long.
Zillow last checked: 8 hours ago
Listing updated: January 16, 2024 at 07:03am
Listed by:
Eric Covert 586-703-6989,
KW Platinum
Bought with:
, 6501403664
eXp Realty, LLC
Source: MiRealSource,MLS#: 50129286 Originating MLS: MiRealSource
Originating MLS: MiRealSource
Facts & features
Interior
Bedrooms & bathrooms
- Bedrooms: 3
- Bathrooms: 1
- Full bathrooms: 1
Primary bedroom
- Level: First
Bedroom 1
- Features: Carpet
- Level: First
- Area: 156
- Dimensions: 13 x 12
Bedroom 2
- Features: Carpet
- Level: First
- Area: 110
- Dimensions: 11 x 10
Bedroom 3
- Features: Carpet
- Level: First
- Area: 100
- Dimensions: 10 x 10
Bathroom 1
- Features: Laminate
- Level: First
- Area: 40
- Dimensions: 8 x 5
Dining room
- Features: Laminate
- Level: First
- Area: 144
- Dimensions: 12 x 12
Kitchen
- Features: Laminate
- Level: First
- Area: 121
- Dimensions: 11 x 11
Living room
- Features: Laminate
- Level: First
- Area: 154
- Dimensions: 14 x 11
Heating
- Forced Air, Natural Gas
Cooling
- Ceiling Fan(s), Central Air
Appliances
- Included: Dishwasher, Disposal, Microwave, Range/Oven, Refrigerator, Gas Water Heater
- Laundry: Lower Level
Features
- Cathedral/Vaulted Ceiling, Sump Pump
- Flooring: Carpet, Laminate
- Basement: Block,Partial,Sump Pump,Crawl Space
- Has fireplace: No
Interior area
- Total structure area: 1,055
- Total interior livable area: 912 sqft
- Finished area above ground: 912
- Finished area below ground: 0
Property
Parking
- Total spaces: 2
- Parking features: Detached, Electric in Garage, Direct Access
- Attached garage spaces: 2
Features
- Levels: One
- Stories: 1
- Patio & porch: Porch
- Fencing: Fenced
- Frontage type: Road
- Frontage length: 50
Lot
- Size: 10,018 sqft
- Dimensions: 50 x 203 x 50 x 200
- Features: Deep Lot - 150+ Ft., Corner Lot
Details
- Parcel number: 121324427001
- Zoning description: Residential
- Special conditions: Private
Construction
Type & style
- Home type: SingleFamily
- Architectural style: Ranch
- Property subtype: Single Family Residence
Materials
- Vinyl Siding
- Foundation: Basement
Condition
- Year built: 1939
Details
- Warranty included: Yes
Utilities & green energy
- Sewer: Public Sanitary
- Water: Public
Community & neighborhood
Location
- Region: Warren
- Subdivision: S/P Lambrechts Farms
Other
Other facts
- Listing agreement: Exclusive Right To Sell
- Listing terms: Cash,Conventional,FHA,VA Loan
Price history
| Date | Event | Price |
|---|---|---|
| 1/12/2024 | Sold | $160,000+6.7%$175/sqft |
Source: | ||
| 12/12/2023 | Pending sale | $149,900$164/sqft |
Source: | ||
| 12/6/2023 | Listed for sale | $149,900+193.9%$164/sqft |
Source: | ||
| 6/21/2023 | Sold | $51,000$56/sqft |
Source: Public Record Report a problem | ||
Public tax history
| Year | Property taxes | Tax assessment |
|---|---|---|
| 2025 | $3,252 +90.8% | $71,230 +1.5% |
| 2024 | $1,704 +5.2% | $70,160 +54.9% |
| 2023 | $1,621 +1.9% | $45,280 +12% |
Find assessor info on the county website
Neighborhood: 48089
Nearby schools
GreatSchools rating
- 5/10Briarwood Elementary SchoolGrades: K-5Distance: 1.3 mi
- 6/10Warren Woods Middle SchoolGrades: 6-8Distance: 1.7 mi
- 7/10Warren Woods Tower High SchoolGrades: 9-12Distance: 0.9 mi
Schools provided by the listing agent
- District: Warren Woods Public Schools
Source: MiRealSource. This data may not be complete. We recommend contacting the local school district to confirm school assignments for this home.
Get a cash offer in 3 minutes
Find out how much your home could sell for in as little as 3 minutes with a no-obligation cash offer.
Estimated market value$163,900
Get a cash offer in 3 minutes
Find out how much your home could sell for in as little as 3 minutes with a no-obligation cash offer.
Estimated market value
$163,900


