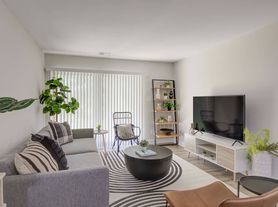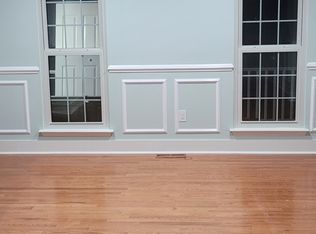Grand 6-bed home on 1.12 acres. Newly updated. Ready now.
## Quick facts
* 6 bedrooms 3.5 4 baths \~4,390 sq ft.
* Lot: \~1.12 acres.
* Recent renovations and modern finishes.
## Rent & terms
* Monthly rent
* Security deposit: one month's rent
* Lease: 12 24 months
* Available: Now
* Utilities: tenant pays all
* Lawn care/snow: tenant responsibility
## Why you'll love it
* Expansive main level with flexible living, dining, and family zones
* Modern kitchen with updated appliances and generous storage
* Large primary suite + multiple secondary bedrooms for family, guests, or offices
* Lower-level rec space for gym, media, or in-law setup
* Deck and huge yard for weekends, BBQs, and the dog's zoomies
* Private feel yet near shopping, dining, and major routes for an easy commute
## Layout snapshot
* Upper: primary suite, secondary beds, full baths
* Main: living room, dining, kitchen, half bath
* Lower: rec/bonus areas, guest room, storage, walk-out
## Parking
* Driveway fits multiple vehicles. Street parking as needed.
## Location
Quiet residential pocket with quick access to Route 234, I-95, and local centers. Schools nearby. Groceries, coffee, gyms, and parks within a short drive.
## Qualification basics
* Household income \~3x monthly rent
* Credit and background check
* Verifiable employment and rental history
* Renter's insurance before move-in
## How to apply
1. Tour the property in-person.
2. Submit application with photo ID and proof of income.
3. Pay application fee for screening.
4. Fast approval for qualified applicants.
House for rent
Accepts Zillow applications
$6,000/mo
14863 Prestige Dr, Woodbridge, VA 22193
6beds
4,390sqft
Price may not include required fees and charges.
Single family residence
Available now
No pets
Central air, wall unit, window unit
In unit laundry
Attached garage parking
Baseboard, forced air, heat pump, wall furnace
What's special
Lower-level rec spaceExpansive main levelDriveway fits multiple vehiclesHuge yardGenerous storageUpdated appliancesMultiple secondary bedrooms
- 15 days |
- -- |
- -- |
Travel times
Facts & features
Interior
Bedrooms & bathrooms
- Bedrooms: 6
- Bathrooms: 4
- Full bathrooms: 4
Heating
- Baseboard, Forced Air, Heat Pump, Wall Furnace
Cooling
- Central Air, Wall Unit, Window Unit
Appliances
- Included: Dishwasher, Dryer, Freezer, Microwave, Oven, Refrigerator, Washer
- Laundry: In Unit
Features
- Flooring: Carpet, Hardwood
Interior area
- Total interior livable area: 4,390 sqft
Property
Parking
- Parking features: Attached, Detached, Off Street
- Has attached garage: Yes
- Details: Contact manager
Features
- Exterior features: Heating system: Baseboard, Heating system: Forced Air, Heating system: Wall
Details
- Parcel number: 8091052358
Construction
Type & style
- Home type: SingleFamily
- Property subtype: Single Family Residence
Community & HOA
Location
- Region: Woodbridge
Financial & listing details
- Lease term: 1 Year
Price history
| Date | Event | Price |
|---|---|---|
| 9/24/2025 | Listed for rent | $6,000$1/sqft |
Source: Zillow Rentals | ||
| 9/23/2025 | Sold | $790,000$180/sqft |
Source: | ||
| 9/4/2025 | Pending sale | $790,000$180/sqft |
Source: | ||
| 8/20/2025 | Listed for sale | $790,000$180/sqft |
Source: | ||
| 8/8/2025 | Contingent | $790,000$180/sqft |
Source: | ||

