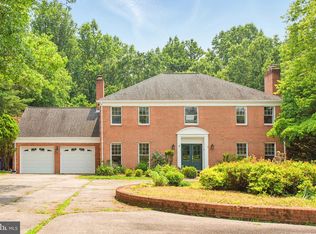Amazing 5 BR/ 4.5 BA Single-Family Home in Glenelg! Door with sidelight and as you enter there are two staircases and a classy chandelier, and hardwood flooring that welcomes you. On the right side, is the separate dining area which is carpeted and has a lovely chandelier and classy wall decors. On the left side, can be a receiving area for guests and it's carpeted as well. From the entrance of the main level and if you go straight, there's a carpeted area which can be a family area, a breathtaking view from the arched windows of the deck and outside. There's a working fireplace with shelves on each side and a high ceiling! The kitchen is just beside which has hardwood flooring, granite countertops & island, maple cabinetry, and is well equipped with stainless steel appliances. There's ample space in the kitchen area which has a great view of the outside as well and is perfect when having breakfast! There's also a bedroom, a full and half bathroom on the main level! The upper level consists of four spacious bedrooms and three full bathrooms. The master bedroom is very spacious and luxurious! It has an ample bathroom with a shower area, bathtub, double vanity, and a big walk-in closet! Going down to the basement, it is fully finished, carpeted, very spacious, and has a kitchenette and access to the outside.
Available for rent through June 30, 2026
Step into this elegant single-family home and be greeted by a grand two-story foyer with dual staircases, gleaming hardwood floors, and a sophisticated chandelier. To the right, a formal dining room with plush carpet, designer wall accents, and a chandelier sets the stage for entertaining. To the left, a formal living/receiving room offers a warm welcome for guests.
The heart of the home is the spacious family room with soaring ceilings, custom built-ins, a cozy fireplace, and breathtaking views through arched windows overlooking the deck and backyard. The adjoining gourmet kitchen boasts hardwood floors, granite countertops, an island, maple cabinetry, and stainless steel appliances. A bright breakfast area provides the perfect spot to enjoy morning coffee while taking in the scenic views.
The main level also includes a bedroom with an en-suite full bath, plus a convenient half bath for guests.
Upstairs, discover four generously sized bedrooms and three full baths. The luxurious primary suite features a spa-like bathroom with dual vanities, soaking tub, separate shower, and an oversized walk-in closet.
The fully finished walkout basement offers endless possibilities, complete with a large recreation space, kitchenette, and private outdoor access.
This exceptional home combines comfort, elegance, and functionality perfect for both entertaining and everyday living!
House for rent
Accepts Zillow applications
$4,750/mo
14866 Michele Dr, Glenelg, MD 21737
5beds
4,894sqft
Price may not include required fees and charges.
Single family residence
Available now
Cats, dogs OK
Central air
In unit laundry
Attached garage parking
-- Heating
What's special
Cozy fireplaceSophisticated chandelierDual staircasesOversized walk-in closetCustom built-insTwo-story foyerPrivate outdoor access
- 11 days
- on Zillow |
- -- |
- -- |
Travel times
Facts & features
Interior
Bedrooms & bathrooms
- Bedrooms: 5
- Bathrooms: 6
- Full bathrooms: 5
- 1/2 bathrooms: 1
Cooling
- Central Air
Appliances
- Included: Dishwasher, Dryer, Washer
- Laundry: In Unit
Features
- Walk In Closet
- Flooring: Hardwood
Interior area
- Total interior livable area: 4,894 sqft
Property
Parking
- Parking features: Attached, Off Street
- Has attached garage: Yes
- Details: Contact manager
Features
- Exterior features: Bicycle storage, Other, Walk In Closet
Details
- Parcel number: 05452139
Construction
Type & style
- Home type: SingleFamily
- Property subtype: Single Family Residence
Materials
- Frame
Condition
- Year built: 2012
Community & HOA
Location
- Region: Glenelg
Financial & listing details
- Lease term: 1 Year
Price history
| Date | Event | Price |
|---|---|---|
| 8/14/2025 | Listed for rent | $4,750+1.1%$1/sqft |
Source: Zillow Rentals | ||
| 10/20/2023 | Listing removed | -- |
Source: Zillow Rentals #MDHW2033094 | ||
| 10/18/2023 | Listed for rent | $4,700$1/sqft |
Source: Zillow Rentals #MDHW2033094 | ||
| 10/4/2023 | Listing removed | -- |
Source: Zillow Rentals | ||
| 10/2/2023 | Listed for rent | $4,700$1/sqft |
Source: Zillow Rentals | ||
![[object Object]](https://photos.zillowstatic.com/fp/8dd5b1cbb1baf81b93a6151d4a3e3306-p_i.jpg)
