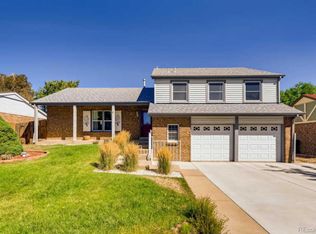Sold for $501,000 on 07/21/25
$501,000
14867 E Harvard Avenue, Aurora, CO 80014
3beds
2,141sqft
Single Family Residence
Built in 1977
7,318 Square Feet Lot
$491,000 Zestimate®
$234/sqft
$2,658 Estimated rent
Home value
$491,000
$462,000 - $525,000
$2,658/mo
Zestimate® history
Loading...
Owner options
Explore your selling options
What's special
Don’t miss your chance to call this move-in ready gem your own! Beautifully maintained and thoughtfully updated living space in a peaceful, well-established neighborhood. Step inside to find light wood-style flooring, an inviting living room and a spacious family room featuring a cozy fireplace—ideal for relaxing or entertaining.
The modern kitchen is a chef’s dream with stainless steel appliances, light stone countertops, and generous cabinetry, seamlessly connecting to a sunny dining area perfect for everyday meals or special gatherings. Upstairs, the primary suite serves as a private retreat while two additional bedrooms and a full bath provide comfort and space for family or guests.
Enjoy Colorado’s seasons in the fully fenced backyard, complete with a patio ideal for outdoor dining, plus a storage shed for tools or gear. Additional highlights include an attached garage and central location near schools, parks, shopping, and commuter routes. With no HOA and a functional layout, this home offers comfort, convenience, and room to grow.
Zillow last checked: 8 hours ago
Listing updated: July 21, 2025 at 02:02pm
Listed by:
Tatyana Chashnik 303-858-8100 coloradohouseswanted@comcast.net,
HomeSmart
Bought with:
Tatyana Chashnik, 100005687
HomeSmart
Source: REcolorado,MLS#: 8023041
Facts & features
Interior
Bedrooms & bathrooms
- Bedrooms: 3
- Bathrooms: 3
- Full bathrooms: 1
- 3/4 bathrooms: 2
Bedroom
- Level: Upper
Bedroom
- Level: Upper
Bedroom
- Level: Upper
Bathroom
- Level: Upper
Bathroom
- Level: Lower
Bathroom
- Level: Upper
Family room
- Level: Main
Kitchen
- Level: Main
Living room
- Level: Main
Heating
- Forced Air
Cooling
- None
Appliances
- Included: Dishwasher, Dryer, Microwave, Range, Refrigerator, Washer
- Laundry: In Unit
Features
- Flooring: Laminate, Tile
- Basement: Partial,Unfinished
- Number of fireplaces: 1
Interior area
- Total structure area: 2,141
- Total interior livable area: 2,141 sqft
- Finished area above ground: 1,645
- Finished area below ground: 0
Property
Parking
- Total spaces: 2
- Parking features: Garage - Attached
- Attached garage spaces: 2
Features
- Levels: Tri-Level
- Patio & porch: Covered
Lot
- Size: 7,318 sqft
Details
- Parcel number: 031478201
- Special conditions: Standard
Construction
Type & style
- Home type: SingleFamily
- Architectural style: Traditional
- Property subtype: Single Family Residence
Materials
- Brick, Frame
- Roof: Composition
Condition
- Year built: 1977
Utilities & green energy
- Sewer: Public Sewer
- Water: Public
Community & neighborhood
Location
- Region: Aurora
- Subdivision: Crestridge
Other
Other facts
- Listing terms: Cash,Conventional,FHA,Other
- Ownership: Individual
Price history
| Date | Event | Price |
|---|---|---|
| 7/21/2025 | Sold | $501,000+2.3%$234/sqft |
Source: | ||
| 6/22/2025 | Pending sale | $489,900$229/sqft |
Source: | ||
| 6/17/2025 | Listed for sale | $489,900$229/sqft |
Source: | ||
| 5/21/2025 | Pending sale | $489,900$229/sqft |
Source: | ||
| 5/15/2025 | Price change | $489,900-5.4%$229/sqft |
Source: | ||
Public tax history
| Year | Property taxes | Tax assessment |
|---|---|---|
| 2024 | $3,030 +20.2% | $32,596 -11% |
| 2023 | $2,520 -3.1% | $36,632 +46% |
| 2022 | $2,601 | $25,097 -2.8% |
Find assessor info on the county website
Neighborhood: Chaddsford
Nearby schools
GreatSchools rating
- 2/10Yale Elementary SchoolGrades: PK-5Distance: 0.6 mi
- 3/10Aurora Hills Middle SchoolGrades: 6-8Distance: 2.3 mi
- 2/10Gateway High SchoolGrades: 9-12Distance: 1.6 mi
Schools provided by the listing agent
- Elementary: Century
- Middle: Aurora Hills
- High: Gateway
- District: Adams-Arapahoe 28J
Source: REcolorado. This data may not be complete. We recommend contacting the local school district to confirm school assignments for this home.
Get a cash offer in 3 minutes
Find out how much your home could sell for in as little as 3 minutes with a no-obligation cash offer.
Estimated market value
$491,000
Get a cash offer in 3 minutes
Find out how much your home could sell for in as little as 3 minutes with a no-obligation cash offer.
Estimated market value
$491,000
