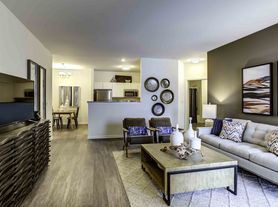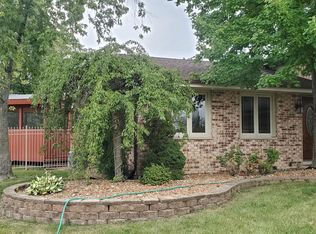This unit is available by January 10 with some flexibility.
The property offers 3 bedroom + fully finished walkout basement.
Unique features:
1) A bedroom in first floor. Amazing for guests or elderly family members.
2) Walkout basement offers a separate living space.
3) Large size porch both at main and lower level
Great school district, vibrant downtown Lemont, low crime and amazing amenities offered by the city (see Lemont Park District and Core gym websites).
External maintenance is covered by the owner/HOA. The tenant is responsible for all the utilities.
Pets are allowed depending on case basis. A rental application prior to seeing the property is not allowed. Rental application fee to be used for background check is $30 per person above 18 years old. Minimum lease 12 months.
No smoking allowed inside.
The tenant is expected to pay first month and deposit at the time of signing the contract.
Tenant pays all utilities, 12 months minimum lease.
Townhouse for rent
$3,500/mo
14867 Steven Ct, Lemont, IL 60439
3beds
2,496sqft
Price may not include required fees and charges.
Townhouse
Available Sat Jan 10 2026
Cats, small dogs OK
Central air
In unit laundry
Attached garage parking
Forced air
What's special
Bedroom in first floorLarge size porchSeparate living spaceWalkout basement
- 1 day |
- -- |
- -- |
Travel times
Looking to buy when your lease ends?
Consider a first-time homebuyer savings account designed to grow your down payment with up to a 6% match & a competitive APY.
Facts & features
Interior
Bedrooms & bathrooms
- Bedrooms: 3
- Bathrooms: 4
- Full bathrooms: 4
Heating
- Forced Air
Cooling
- Central Air
Appliances
- Included: Dishwasher, Dryer, Microwave, Oven, Refrigerator, Washer
- Laundry: In Unit
Features
- Flooring: Carpet, Hardwood, Tile
Interior area
- Total interior livable area: 2,496 sqft
Property
Parking
- Parking features: Attached, Off Street
- Has attached garage: Yes
- Details: Contact manager
Features
- Exterior features: Heating system: Forced Air, No Utilities included in rent
Details
- Parcel number: 2233114060
Construction
Type & style
- Home type: Townhouse
- Property subtype: Townhouse
Building
Management
- Pets allowed: Yes
Community & HOA
Location
- Region: Lemont
Financial & listing details
- Lease term: 1 Year
Price history
| Date | Event | Price |
|---|---|---|
| 11/4/2025 | Listed for rent | $3,500$1/sqft |
Source: Zillow Rentals | ||
| 8/19/2025 | Listing removed | $499,900$200/sqft |
Source: | ||
| 7/26/2025 | Listed for sale | $499,900-7.4%$200/sqft |
Source: | ||
| 6/27/2025 | Listing removed | $540,000$216/sqft |
Source: | ||
| 6/12/2025 | Listed for sale | $540,000+40.3%$216/sqft |
Source: | ||

