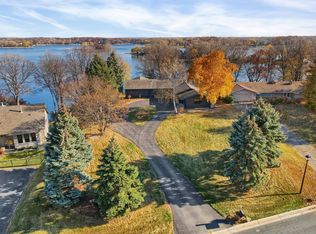Closed
$2,475,000
14869 Manitou Rd NE, Prior Lake, MN 55372
4beds
5,363sqft
Single Family Residence
Built in 1962
0.77 Acres Lot
$2,526,300 Zestimate®
$461/sqft
$6,345 Estimated rent
Home value
$2,526,300
$2.35M - $2.73M
$6,345/mo
Zestimate® history
Loading...
Owner options
Explore your selling options
What's special
Experience luxury lake living at its finest! Nestled on a HUGE premier lot with 100 ft of shoreline on Lower Prior Lake. This home offers tons of privacy, tranquility & incredible views. Completely remodeled in 2018 from top to bottom and meticulously maintained! Elegant, main level features a stunning chef's kitchen with top-of-the-line Thermador appliances, large living room & dining room, office & sunroom. Three bedrooms upstairs, all with private en-suite bathrooms and an upper-level laundry. The primary "wing" features a huge designer closet, stylish bathroom & private balcony. Walk-out LL where you'll find a second kitchen, family room/game room, bedroom & large climate-controlled storage room. Professionally landscaped in 2020 with new maintenance free deck, stamped patio, built-in hot tub & firepit. Additional detached heated two car garage with extra room upstairs for storage or future finished space. 1/2 hr. from DT Mpls. & St. Paul and airport. Boat to Charlie's on Prior. So much room to proudly entertain friends and family in this one-of-a-kind lake home!
Zillow last checked: 11 hours ago
Listing updated: June 09, 2025 at 09:49am
Listed by:
Christa M. Hartig 952-393-4384,
Edina Realty, Inc.,
Michael Hartig 952-465-5855
Bought with:
Jeff W Young
Edina Realty, Inc.
Source: NorthstarMLS as distributed by MLS GRID,MLS#: 6680075
Facts & features
Interior
Bedrooms & bathrooms
- Bedrooms: 4
- Bathrooms: 6
- Full bathrooms: 1
- 3/4 bathrooms: 3
- 1/2 bathrooms: 2
Bedroom 1
- Level: Upper
- Area: 360 Square Feet
- Dimensions: 20x18
Bedroom 2
- Level: Upper
- Area: 144 Square Feet
- Dimensions: 12x12
Bedroom 3
- Level: Upper
- Area: 154 Square Feet
- Dimensions: 14x11
Bedroom 4
- Level: Lower
- Area: 182 Square Feet
- Dimensions: 14x13
Deck
- Level: Main
- Area: 390 Square Feet
- Dimensions: 26x15
Dining room
- Level: Main
- Area: 160 Square Feet
- Dimensions: 20x08
Family room
- Level: Lower
- Area: 392 Square Feet
- Dimensions: 28x14
Game room
- Level: Lower
- Area: 88 Square Feet
- Dimensions: 11x8
Kitchen
- Level: Main
- Area: 330 Square Feet
- Dimensions: 22x15
Kitchen 2nd
- Level: Lower
- Area: 180 Square Feet
- Dimensions: 15x12
Living room
- Level: Main
- Area: 266 Square Feet
- Dimensions: 19x14
Patio
- Level: Lower
- Area: 444 Square Feet
- Dimensions: 37x12
Storage
- Level: Lower
- Area: 272 Square Feet
- Dimensions: 17x16
Sun room
- Level: Main
- Area: 400 Square Feet
- Dimensions: 20x20
Heating
- Forced Air
Cooling
- Central Air
Appliances
- Included: Air-To-Air Exchanger, Cooktop, Dishwasher, Disposal, Dryer, Exhaust Fan, Humidifier, Gas Water Heater, Microwave, Refrigerator, Wall Oven, Washer, Water Softener Owned
Features
- Basement: Daylight,Finished,Full,Walk-Out Access
- Number of fireplaces: 1
- Fireplace features: Gas, Living Room
Interior area
- Total structure area: 5,363
- Total interior livable area: 5,363 sqft
- Finished area above ground: 3,776
- Finished area below ground: 1,587
Property
Parking
- Total spaces: 4
- Parking features: Attached, Detached, Concrete, Heated Garage
- Attached garage spaces: 4
Accessibility
- Accessibility features: None
Features
- Levels: Two
- Stories: 2
- Pool features: None
- Fencing: Partial
- Has view: Yes
- View description: East, Lake, Panoramic, South
- Has water view: Yes
- Water view: Lake
- Waterfront features: Lake Front, Waterfront Num(70002600), Lake Bottom(Sand), Lake Acres(956), Lake Depth(60)
- Body of water: Lower Prior
- Frontage length: Water Frontage: 100
Lot
- Size: 0.77 Acres
- Dimensions: 28 x 72 x 232 x 13 x 86 x 104 x 181
Details
- Additional structures: Additional Garage, Storage Shed
- Foundation area: 1734
- Additional parcels included: 259260200
- Parcel number: 250530140
- Zoning description: Residential-Single Family
Construction
Type & style
- Home type: SingleFamily
- Property subtype: Single Family Residence
Materials
- Engineered Wood
- Roof: Age 8 Years or Less,Asphalt
Condition
- Age of Property: 63
- New construction: No
- Year built: 1962
Utilities & green energy
- Gas: Natural Gas
- Sewer: City Sewer/Connected
- Water: City Water/Connected
Community & neighborhood
Location
- Region: Prior Lake
- Subdivision: Kopps Bay 2nd Add
HOA & financial
HOA
- Has HOA: No
Other
Other facts
- Road surface type: Paved
Price history
| Date | Event | Price |
|---|---|---|
| 6/9/2025 | Sold | $2,475,000-2.9%$461/sqft |
Source: | ||
| 4/25/2025 | Pending sale | $2,550,000$475/sqft |
Source: | ||
| 4/21/2025 | Listing removed | $2,550,000$475/sqft |
Source: | ||
| 4/17/2025 | Listed for sale | $2,550,000-1.5%$475/sqft |
Source: | ||
| 9/29/2023 | Listing removed | -- |
Source: | ||
Public tax history
| Year | Property taxes | Tax assessment |
|---|---|---|
| 2024 | $18,674 +9.7% | $1,567,900 +2.4% |
| 2023 | $17,016 +7.4% | $1,531,700 +6.8% |
| 2022 | $15,850 +6% | $1,434,400 +25.2% |
Find assessor info on the county website
Neighborhood: 55372
Nearby schools
GreatSchools rating
- 8/10Jeffers Pond Elementary SchoolGrades: K-5Distance: 0.6 mi
- 7/10Hidden Oaks Middle SchoolGrades: 6-8Distance: 1.7 mi
- 9/10Prior Lake High SchoolGrades: 9-12Distance: 2.6 mi
Get a cash offer in 3 minutes
Find out how much your home could sell for in as little as 3 minutes with a no-obligation cash offer.
Estimated market value
$2,526,300
Get a cash offer in 3 minutes
Find out how much your home could sell for in as little as 3 minutes with a no-obligation cash offer.
Estimated market value
$2,526,300
