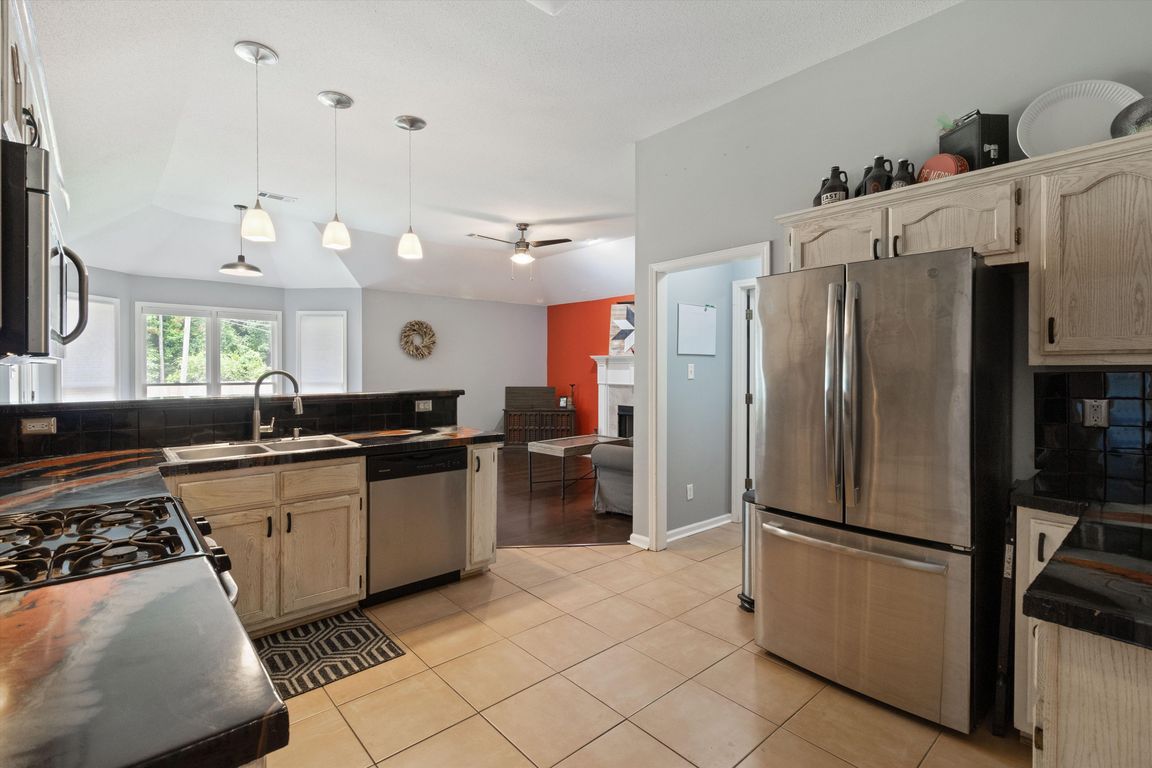
For sale
$309,000
3beds
--sqft
1487 Far Dr, Cordova, TN 38016
3beds
--sqft
Single family residence
Built in 2000
0.31 Acres
2 Covered parking spaces
What's special
Private backyardFenced backyardStainless steel appliancesOpen airy floor planExtended patioLuxury bathModern kitchen
Welcome to 1487 Far Dr, where comfort, style, and privacy come together to create your perfect home! This beautifully maintained 3-bedroom, 3-bath features an open, airy floor plan with vaulted ceilings and warm bamboo flooring throughout. The modern kitchen shines with stainless steel appliances, granite counters, and custom cabinets—great for cooking ...
- 59 days
- on Zillow |
- 309 |
- 29 |
Source: MAAR,MLS#: 10199490
Travel times
Kitchen
Living Room
Primary Bedroom
Zillow last checked: 7 hours ago
Listing updated: August 06, 2025 at 12:20pm
Listed by:
Edwin N Scruggs,
BHHS Taliesyn Realty 901-466-4000,
Donna Scruggs,
BHHS Taliesyn Realty
Source: MAAR,MLS#: 10199490
Facts & features
Interior
Bedrooms & bathrooms
- Bedrooms: 3
- Bathrooms: 2
- Full bathrooms: 2
Rooms
- Room types: Bonus Room, Entry Hall
Primary bedroom
- Level: First
- Area: 260
- Dimensions: 20 x 13
Bedroom 2
- Level: First
- Area: 110
- Dimensions: 11 x 10
Bedroom 3
- Level: First
- Area: 140
- Dimensions: 14 x 10
Primary bathroom
- Features: Carpet, Double Vanity, Tile Floor, Vaulted/Coffered Ceiling, Full Bath
Dining room
- Area: 221
- Dimensions: 13 x 17
Kitchen
- Features: Breakfast Bar, Eat-in Kitchen, Washer/Dryer Connections
- Area: 228
- Dimensions: 19 x 12
Living room
- Features: Great Room
- Area: 285
- Dimensions: 19 x 15
Den
- Dimensions: 0 x 0
Heating
- Central, Dual System, Natural Gas
Cooling
- Ceiling Fan(s), Central Air, Dual
Appliances
- Included: Electric Water Heater, Vent Hood/Exhaust Fan, Range/Oven, Cooktop, Disposal, Dishwasher, Refrigerator
- Laundry: Laundry Room
Features
- Walk-In Closet(s), Storage, Smooth Ceiling, Sprayed Ceiling, Vaulted/Coff/Tray Ceiling, 1 Bath, 1/2 Bath, 2nd Bedroom, 3rd Bedroom, Den/Great Room, Dining Room, Kitchen, Living Room, Primary Bedroom, All Bedrooms Down, Vaulted/Coffered Primary, Luxury Primary Bath, Full Bath Down, Half Bath Down
- Flooring: Part Carpet, Tile, Wood Laminate Floors
- Windows: Double Pane Windows, Skylight(s)
- Attic: Walk-In
- Number of fireplaces: 1
- Fireplace features: Glass Doors, In Den/Great Room
Interior area
- Living area range: 2200-2399 Square Feet
Video & virtual tour
Property
Parking
- Total spaces: 2
- Parking features: Storage
- Covered spaces: 2
Features
- Stories: 1
- Patio & porch: Patio
- Pool features: None
- Fencing: Wood
Lot
- Size: 0.31 Acres
- Dimensions: 13882 SF 68 x 187 / 0.31
Details
- Parcel number: D0209B B00049
Construction
Type & style
- Home type: SingleFamily
- Architectural style: Traditional
- Property subtype: Single Family Residence
Materials
- Brick Veneer, Wood/Composition
- Foundation: Slab
- Roof: Composition Shingles
Condition
- New construction: No
- Year built: 2000
Utilities & green energy
- Sewer: Public Sewer
- Water: Public
- Utilities for property: Cable Available
Community & HOA
Community
- Security: Smoke Detector(s), Dead Bolt Lock(s)
- Subdivision: Lee Lines Farms Pd Ph 4
Location
- Region: Cordova
Financial & listing details
- Tax assessed value: $228,300
- Annual tax amount: $1,934
- Price range: $309K - $309K
- Date on market: 6/20/2025
- Listing terms: Conventional,FHA,VA Loan