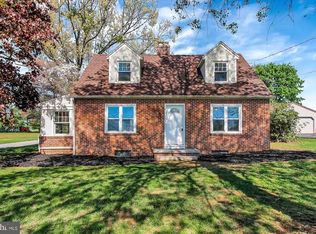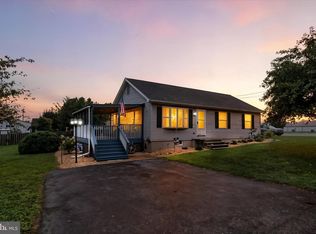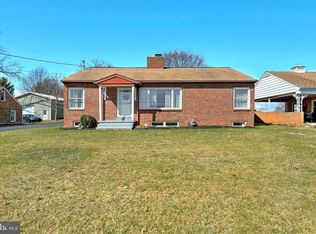Sold for $240,000
$240,000
1487 Fire Hall Rd, Spring Grove, PA 17362
3beds
1,472sqft
Single Family Residence
Built in 1955
0.39 Acres Lot
$243,900 Zestimate®
$163/sqft
$1,786 Estimated rent
Home value
$243,900
$229,000 - $261,000
$1,786/mo
Zestimate® history
Loading...
Owner options
Explore your selling options
What's special
Welcome home to 1487 Fire Hall Road! This 3 bedroom 1 bathroom ranch style home is situated on just under a half an acre of country land with beautiful pasture views. It has a large family room with vaulted ceiling with newer skylights and exposed beams. First floor laundry and unfinished basement with plenty of storage space. Nice yard with plenty of room for kids to play or a garden.
Zillow last checked: 8 hours ago
Listing updated: July 31, 2025 at 05:56am
Listed by:
Tori Wagner 717-634-7705,
RE/MAX 1st Class
Bought with:
Stacey White, 500981
Coldwell Banker Realty
Source: Bright MLS,MLS#: PAYK2079934
Facts & features
Interior
Bedrooms & bathrooms
- Bedrooms: 3
- Bathrooms: 1
- Full bathrooms: 1
- Main level bathrooms: 1
- Main level bedrooms: 3
Bedroom 1
- Features: Flooring - Carpet
- Level: Main
- Area: 140 Square Feet
- Dimensions: 14 x 10
Bedroom 2
- Features: Flooring - Carpet
- Level: Main
- Area: 156 Square Feet
- Dimensions: 12 x 13
Bedroom 3
- Features: Flooring - Carpet
- Level: Main
- Area: 182 Square Feet
- Dimensions: 13 x 14
Bathroom 1
- Features: Flooring - Vinyl
- Level: Main
Other
- Features: Attic - Pull-Down Stairs
- Level: Upper
Basement
- Features: Basement - Unfinished
- Level: Lower
Dining room
- Features: Flooring - Laminate Plank
- Level: Main
- Area: 90 Square Feet
- Dimensions: 10 x 9
Family room
- Features: Flooring - Laminate Plank, Flooring - Carpet
- Level: Main
- Area: 361 Square Feet
- Dimensions: 19 x 19
Kitchen
- Features: Flooring - Vinyl
- Level: Main
- Area: 156 Square Feet
- Dimensions: 13 x 12
Heating
- Forced Air, Natural Gas
Cooling
- Central Air, Electric
Appliances
- Included: Microwave, Dishwasher, Dryer, Oven/Range - Gas, Washer, Water Heater, Refrigerator, Gas Water Heater
- Laundry: Main Level
Features
- Attic, Bathroom - Tub Shower, Exposed Beams
- Flooring: Carpet, Laminate, Vinyl
- Windows: Skylight(s)
- Basement: Interior Entry,Concrete,Unfinished,Walk-Out Access
- Has fireplace: No
Interior area
- Total structure area: 1,472
- Total interior livable area: 1,472 sqft
- Finished area above ground: 1,472
- Finished area below ground: 0
Property
Parking
- Total spaces: 4
- Parking features: Asphalt, Driveway
- Uncovered spaces: 4
Accessibility
- Accessibility features: Accessible Entrance
Features
- Levels: One
- Stories: 1
- Patio & porch: Deck
- Exterior features: Play Equipment
- Pool features: None
- Has view: Yes
- View description: Pasture
Lot
- Size: 0.39 Acres
Details
- Additional structures: Above Grade, Below Grade, Outbuilding
- Parcel number: 400000300420000000
- Zoning: RESIDENTIAL
- Special conditions: Standard
Construction
Type & style
- Home type: SingleFamily
- Architectural style: Ranch/Rambler
- Property subtype: Single Family Residence
Materials
- Vinyl Siding, Aluminum Siding
- Foundation: Block
- Roof: Asphalt
Condition
- Good
- New construction: No
- Year built: 1955
Utilities & green energy
- Electric: 100 Amp Service
- Sewer: Public Sewer
- Water: Public
- Utilities for property: Electricity Available, Natural Gas Available
Community & neighborhood
Location
- Region: Spring Grove
- Subdivision: Smith Hill East
- Municipality: NORTH CODORUS TWP
Other
Other facts
- Listing agreement: Exclusive Agency
- Listing terms: Cash,Conventional,FHA,USDA Loan
- Ownership: Fee Simple
Price history
| Date | Event | Price |
|---|---|---|
| 7/31/2025 | Sold | $240,000+0%$163/sqft |
Source: | ||
| 5/5/2025 | Pending sale | $239,900$163/sqft |
Source: | ||
| 4/30/2025 | Listed for sale | $239,900+71.5%$163/sqft |
Source: | ||
| 10/30/2015 | Sold | $139,900+6778.1%$95/sqft |
Source: Public Record Report a problem | ||
| 5/11/2015 | Sold | $2,034-97.1%$1/sqft |
Source: Public Record Report a problem | ||
Public tax history
| Year | Property taxes | Tax assessment |
|---|---|---|
| 2025 | $2,863 +1.1% | $85,380 |
| 2024 | $2,832 | $85,380 |
| 2023 | $2,832 +4.4% | $85,380 |
Find assessor info on the county website
Neighborhood: 17362
Nearby schools
GreatSchools rating
- 8/10New Salem El SchoolGrades: K-4Distance: 1.3 mi
- 4/10Spring Grove Area Middle SchoolGrades: 7-8Distance: 3 mi
- 6/10Spring Grove Area Senior High SchoolGrades: 9-12Distance: 3.4 mi
Schools provided by the listing agent
- Elementary: New Salem
- Middle: Spring Grove Area Intrmd School
- High: Spring Grove Area
- District: Spring Grove Area
Source: Bright MLS. This data may not be complete. We recommend contacting the local school district to confirm school assignments for this home.
Get pre-qualified for a loan
At Zillow Home Loans, we can pre-qualify you in as little as 5 minutes with no impact to your credit score.An equal housing lender. NMLS #10287.
Sell with ease on Zillow
Get a Zillow Showcase℠ listing at no additional cost and you could sell for —faster.
$243,900
2% more+$4,878
With Zillow Showcase(estimated)$248,778


