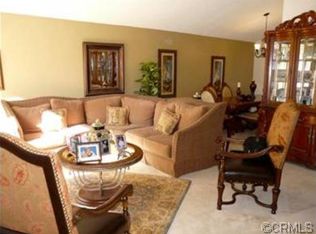Sold for $1,600,000 on 07/15/24
Listing Provided by:
Holden Bowersock DRE #01258940 714-458-7246,
Coldwell Banker Platinum Prop
Bought with: Coldwell Banker Platinum Prop
$1,600,000
14872 Elm Ave, Irvine, CA 92606
6beds
2,361sqft
Single Family Residence
Built in 1974
5,000 Square Feet Lot
$1,646,400 Zestimate®
$678/sqft
$4,991 Estimated rent
Home value
$1,646,400
$1.51M - $1.79M
$4,991/mo
Zestimate® history
Loading...
Owner options
Explore your selling options
What's special
Charming 6 Bedroom, 3 Bath Home in a Family Neighborhood. Enter Stained Glass Front Door to Updated Living Area. Laminate and Engineered Hardwood Flooring, Central A/C, Scraped/Textured Ceilings, Recessed Lighting, Dual-Pane Windows. Ceiling Fans, Crown Molding. Just Updated and Upgraded Kitchen with Quartz Counters includes Frigidaire Electric Oven and Range with Vented Exhaust Fan, Whirlpool Microwave, Samsung Dishwasher, Samsung Refrigerator, Soft-Close Drawers. Enclosed Downstairs Patio Bonus Room (currently used as an Additional Bedroom!) and Downstairs Bath with Shower. Family Room with Fireplace. Relaxing Balcony with Upgraded Specialized Hardwood Flooring extends from Master Bedroom. Backyard with Custom Covered Canopy over Stylish Table with 8 Chairs for Entertaining. Storage Shed. Lime Tree, Guava Tree, and many more Beautiful Plants fill the Landscape. Home is located down the street from a 7.5 Acre Park Area which includes the Award Winning Distinguished College Park Elementary School, Large Playgrounds, Volleyball Court, and Lots of Room for Outdoor Activities. And much more!
Zillow last checked: 8 hours ago
Listing updated: July 16, 2024 at 08:28am
Listing Provided by:
Holden Bowersock DRE #01258940 714-458-7246,
Coldwell Banker Platinum Prop
Bought with:
Holden Bowersock, DRE #01258940
Coldwell Banker Platinum Prop
Source: CRMLS,MLS#: OC24035271 Originating MLS: California Regional MLS
Originating MLS: California Regional MLS
Facts & features
Interior
Bedrooms & bathrooms
- Bedrooms: 6
- Bathrooms: 3
- Full bathrooms: 3
- Main level bathrooms: 1
- Main level bedrooms: 1
Heating
- Central, Fireplace(s)
Cooling
- Central Air
Appliances
- Included: Dishwasher, Electric Oven, Electric Range, Disposal, Microwave, Refrigerator
- Laundry: Inside, In Garage
Features
- Block Walls, Ceiling Fan(s), Crown Molding, Separate/Formal Dining Room, Quartz Counters, Recessed Lighting, Tile Counters, Dressing Area, Walk-In Closet(s)
- Flooring: Laminate, Tile, Wood
- Doors: Mirrored Closet Door(s), Sliding Doors
- Windows: Blinds, Bay Window(s), Double Pane Windows, Screens, Shutters
- Has fireplace: Yes
- Fireplace features: Family Room, Gas
- Common walls with other units/homes: No Common Walls
Interior area
- Total interior livable area: 2,361 sqft
Property
Parking
- Total spaces: 2
- Parking features: Concrete, Direct Access, Driveway, Garage Faces Front, Garage, Garage Door Opener
- Attached garage spaces: 2
Features
- Levels: Two
- Stories: 2
- Entry location: Ground
- Patio & porch: Patio
- Exterior features: Rain Gutters
- Pool features: Community, Fenced, Heated, In Ground, Association
- Spa features: None
- Fencing: Block
- Has view: Yes
- View description: Neighborhood
Lot
- Size: 5,000 sqft
- Features: Back Yard, Front Yard, Yard
Details
- Additional structures: Shed(s)
- Parcel number: 44937510
- Special conditions: Standard
Construction
Type & style
- Home type: SingleFamily
- Property subtype: Single Family Residence
Materials
- Stucco, Wood Siding
- Roof: Tile
Condition
- Updated/Remodeled
- New construction: No
- Year built: 1974
Details
- Builder model: Cornell
- Builder name: S & S Homes
Utilities & green energy
- Sewer: Sewer Tap Paid
- Water: Public
- Utilities for property: Sewer Connected
Community & neighborhood
Security
- Security features: Carbon Monoxide Detector(s), Smoke Detector(s)
Community
- Community features: Curbs, Street Lights, Sidewalks, Pool
Location
- Region: Irvine
- Subdivision: College Park (Cp)
HOA & financial
HOA
- Has HOA: Yes
- HOA fee: $60 monthly
- Amenities included: Clubhouse, Other Courts, Picnic Area, Playground, Pool
- Association name: College Park Walnut Village
- Association phone: 949-768-7261
Other
Other facts
- Listing terms: Cash,Cash to New Loan
Price history
| Date | Event | Price |
|---|---|---|
| 12/19/2024 | Listing removed | $6,000$3/sqft |
Source: CRMLS #TR24221107 | ||
| 11/25/2024 | Price change | $6,000-3.2%$3/sqft |
Source: CRMLS #TR24221107 | ||
| 10/26/2024 | Listed for rent | $6,200$3/sqft |
Source: CRMLS #TR24221107 | ||
| 7/15/2024 | Sold | $1,600,000+2.6%$678/sqft |
Source: | ||
| 7/4/2024 | Pending sale | $1,559,000$660/sqft |
Source: | ||
Public tax history
| Year | Property taxes | Tax assessment |
|---|---|---|
| 2025 | -- | $1,600,000 +117.9% |
| 2024 | $7,744 +2.7% | $734,197 +2% |
| 2023 | $7,543 +2% | $719,801 +2% |
Find assessor info on the county website
Neighborhood: Walnut Village
Nearby schools
GreatSchools rating
- 8/10College Park Elementary SchoolGrades: K-6Distance: 0.2 mi
- 8/10Venado Middle SchoolGrades: 7-8Distance: 0.8 mi
- 9/10Irvine High SchoolGrades: 9-12Distance: 0.7 mi
Schools provided by the listing agent
- Elementary: College Park
- Middle: Venado
- High: Irvine
Source: CRMLS. This data may not be complete. We recommend contacting the local school district to confirm school assignments for this home.
Get a cash offer in 3 minutes
Find out how much your home could sell for in as little as 3 minutes with a no-obligation cash offer.
Estimated market value
$1,646,400
Get a cash offer in 3 minutes
Find out how much your home could sell for in as little as 3 minutes with a no-obligation cash offer.
Estimated market value
$1,646,400
