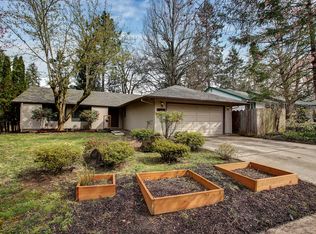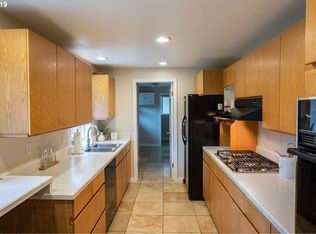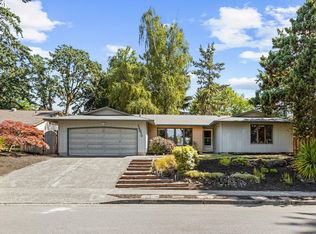Comfortable living in this spacious 4 bdrm home on big lot with private back yard.Kitchen with quartz countertop, pantry & SS appliances. Full bath on main level. Living room w/ fireplace. Master w/ dbl closets & slider to front deck. Oversize garage w/ extra storage. Back yard features hot tub, patio w/ pergola, deck, and a dog run. Air conditioned.
This property is off market, which means it's not currently listed for sale or rent on Zillow. This may be different from what's available on other websites or public sources.


