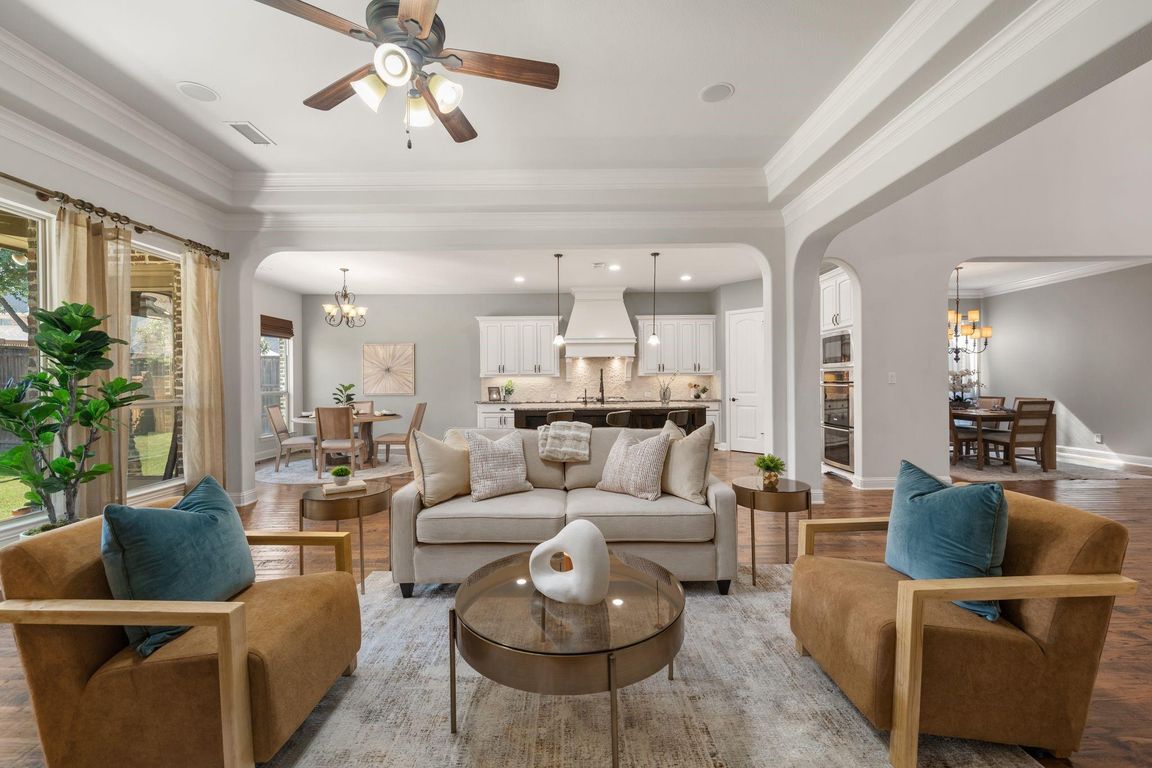
For salePrice cut: $10K (10/3)
$910,000
5beds
4,283sqft
14875 Story Ln, Frisco, TX 75035
5beds
4,283sqft
Single family residence
Built in 2012
8,581 sqft
3 Attached garage spaces
$212 price/sqft
$610 annually HOA fee
What's special
Rich hardwood flooringGrand two-story entryDedicated studyFive bedroomsElegant thoughtfully designed layoutSpacious three-car garageSoaring ceilings
LOWEST PRICED PER SQFT IN THE NEIGHBORHOOD - ASK ABOUT LENDER CREDIT! Priced to sell, this north-facing Shaddock-built home in the prestigious Villages of Stonelake Estates offers an exceptional blend of luxury, functionality, and value. A grand two-story entry creates instant wow factor, featuring soaring ceilings and an oversized solid mahogany ...
- 79 days |
- 638 |
- 17 |
Source: NTREIS,MLS#: 21019327
Travel times
Living Room
Kitchen
Primary Bedroom
Zillow last checked: 7 hours ago
Listing updated: October 03, 2025 at 06:14am
Listed by:
Heather Stevens 0662952,
The Agency Frisco 469-971-3464,
Ashley Sykes 0746345 256-714-0398,
The Agency Frisco
Source: NTREIS,MLS#: 21019327
Facts & features
Interior
Bedrooms & bathrooms
- Bedrooms: 5
- Bathrooms: 4
- Full bathrooms: 4
Primary bedroom
- Level: First
- Dimensions: 22 x 19
Bedroom
- Features: Ceiling Fan(s), Walk-In Closet(s)
- Level: Second
- Dimensions: 15 x 14
Bedroom
- Features: Ceiling Fan(s), Walk-In Closet(s)
- Level: Second
- Dimensions: 14 x 14
Bedroom
- Level: First
- Dimensions: 13 x 14
Bedroom
- Level: Second
- Dimensions: 16 x 13
Primary bathroom
- Features: Dual Sinks, En Suite Bathroom, Granite Counters, Stone Counters, Separate Shower
- Level: First
- Dimensions: 18 x 8
Breakfast room nook
- Level: First
- Dimensions: 13 x 13
Dining room
- Level: First
- Dimensions: 15 x 15
Other
- Level: First
- Dimensions: 9 x 6
Other
- Level: First
- Dimensions: 10 x 9
Other
- Level: Second
- Dimensions: 10 x 5
Game room
- Level: Second
- Dimensions: 23 x 23
Kitchen
- Features: Granite Counters, Kitchen Island, Pantry
- Level: First
- Dimensions: 16 x 20
Laundry
- Level: First
- Dimensions: 11 x 10
Living room
- Features: Fireplace
- Level: First
- Dimensions: 19 x 18
Media room
- Level: Second
- Dimensions: 18 x 22
Office
- Level: First
- Dimensions: 15 x 14
Appliances
- Included: Built-In Gas Range, Double Oven, Dishwasher, Gas Oven, Ice Maker, Microwave, Refrigerator
- Laundry: In Hall
Features
- Built-in Features, Chandelier, Decorative/Designer Lighting Fixtures, Granite Counters, High Speed Internet, In-Law Floorplan, Kitchen Island, Open Floorplan, Pantry, Paneling/Wainscoting, Vaulted Ceiling(s), Natural Woodwork, Walk-In Closet(s)
- Flooring: Carpet, Hardwood
- Windows: Shutters
- Has basement: No
- Number of fireplaces: 1
- Fireplace features: Decorative, Gas, Living Room
Interior area
- Total interior livable area: 4,283 sqft
Video & virtual tour
Property
Parking
- Total spaces: 3
- Parking features: Concrete, Driveway, Garage Faces Front, Garage, Garage Door Opener, Inside Entrance
- Attached garage spaces: 3
- Has uncovered spaces: Yes
Features
- Levels: Two
- Stories: 2
- Patio & porch: Covered
- Exterior features: Lighting, Rain Gutters
- Pool features: None, Community
- Fencing: Fenced,Wood
Lot
- Size: 8,581.32 Square Feet
Details
- Parcel number: R959400R01301
Construction
Type & style
- Home type: SingleFamily
- Architectural style: Detached
- Property subtype: Single Family Residence
Materials
- Foundation: Slab
- Roof: Composition
Condition
- Year built: 2012
Utilities & green energy
- Sewer: Public Sewer
- Water: Public
- Utilities for property: Electricity Connected, Sewer Available, Water Available
Community & HOA
Community
- Features: Other, Playground, Park, Pool, Sidewalks, Trails/Paths, Curbs
- Security: Prewired, Smoke Detector(s)
- Subdivision: Villages Of Stonelake Estates Ph Ic
HOA
- Has HOA: Yes
- Services included: Association Management
- HOA fee: $610 annually
- HOA name: FirstService Residential
- HOA phone: 214-871-9700
Location
- Region: Frisco
Financial & listing details
- Price per square foot: $212/sqft
- Tax assessed value: $955,718
- Annual tax amount: $13,159
- Date on market: 8/7/2025
- Electric utility on property: Yes