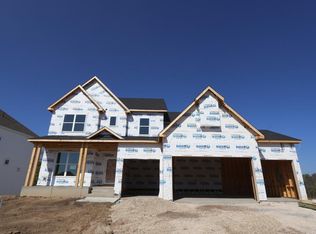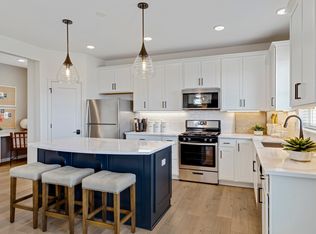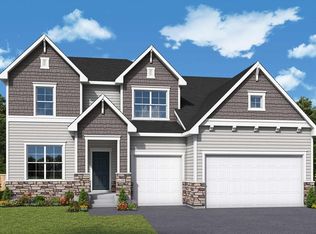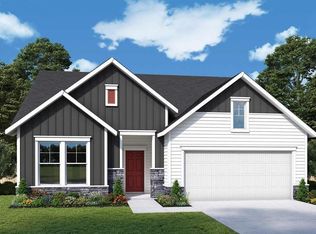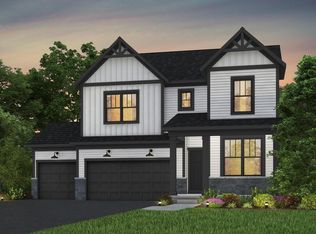14877 106th Ave N, Maple Grove, MN 55369
What's special
- 70 days |
- 28 |
- 1 |
Zillow last checked: 8 hours ago
Listing updated: October 24, 2025 at 02:35pm
Michele Topka 843-822-2129,
Weekley Homes, LLC,
Michele Coughlin 651-278-7677
Travel times
Schedule tour
Select your preferred tour type — either in-person or real-time video tour — then discuss available options with the builder representative you're connected with.
Facts & features
Interior
Bedrooms & bathrooms
- Bedrooms: 5
- Bathrooms: 3
- Full bathrooms: 2
- 3/4 bathrooms: 1
Rooms
- Room types: Living Room, Dining Room, Bedroom 2, Study, Bedroom 1, Bedroom 3, Bedroom 4, Bedroom 5, Loft, Laundry
Bedroom 1
- Level: Upper
- Area: 224 Square Feet
- Dimensions: 16x14
Bedroom 2
- Level: Main
- Area: 154 Square Feet
- Dimensions: 14x11
Bedroom 3
- Level: Upper
- Area: 132 Square Feet
- Dimensions: 11x12
Bedroom 4
- Level: Upper
- Area: 132 Square Feet
- Dimensions: 11x12
Bedroom 5
- Level: Upper
- Area: 143 Square Feet
- Dimensions: 13x11
Dining room
- Level: Main
- Area: 150 Square Feet
- Dimensions: 10x15
Laundry
- Level: Upper
- Area: 36 Square Feet
- Dimensions: 6x6
Living room
- Level: Main
- Area: 220 Square Feet
- Dimensions: 11x20
Loft
- Level: Upper
- Area: 144 Square Feet
- Dimensions: 12x12
Study
- Level: Main
- Area: 168 Square Feet
- Dimensions: 14x12
Heating
- Forced Air
Cooling
- Central Air
Appliances
- Included: Cooktop, Dishwasher, Disposal, Microwave, Tankless Water Heater, Wall Oven
Features
- Basement: Concrete,Sump Pump,Unfinished,Walk-Out Access
- Number of fireplaces: 1
- Fireplace features: Gas
Interior area
- Total structure area: 4,438
- Total interior livable area: 4,438 sqft
- Finished area above ground: 3,004
- Finished area below ground: 0
Property
Parking
- Total spaces: 4
- Parking features: Attached, Asphalt
- Attached garage spaces: 4
- Details: Garage Door Height (8)
Accessibility
- Accessibility features: None
Features
- Levels: Two
- Stories: 2
- Fencing: None
Lot
- Size: 0.3 Acres
- Dimensions: 93 x 165 x 65 x 162
- Features: Sod Included in Price
Details
- Foundation area: 1434
- Parcel number: TBD
- Zoning description: Residential-Single Family
Construction
Type & style
- Home type: SingleFamily
- Property subtype: Single Family Residence
Materials
- Brick/Stone, Fiber Cement, Vinyl Siding
- Roof: Age 8 Years or Less,Asphalt
Condition
- Age of Property: 0
- New construction: Yes
- Year built: 2025
Details
- Builder name: DAVID WEEKLEY HOMES
Utilities & green energy
- Gas: Natural Gas
- Sewer: City Sewer/Connected
- Water: City Water/Connected
Community & HOA
Community
- Subdivision: The Estates at Rush Hollow
HOA
- Has HOA: Yes
- Services included: Professional Mgmt, Trash
- HOA fee: $111 quarterly
- HOA name: RowCal
- HOA phone: 651-233-1307
Location
- Region: Maple Grove
Financial & listing details
- Price per square foot: $179/sqft
- Annual tax amount: $973
- Date on market: 10/4/2025
- Cumulative days on market: 32 days
- Road surface type: Paved
About the community
2.99% in the First Year on Select Move-In Ready Homes in Minneapolis*
2.99% in the First Year on Select Move-In Ready Homes in Minneapolis*. Offer valid August, 5, 2025 to January, 1, 2026.Source: David Weekley Homes
1 home in this community
Available homes
| Listing | Price | Bed / bath | Status |
|---|---|---|---|
Current home: 14877 106th Ave N | $795,000 | 5 bed / 3 bath | Pending |
Source: David Weekley Homes
Contact builder

By pressing Contact builder, you agree that Zillow Group and other real estate professionals may call/text you about your inquiry, which may involve use of automated means and prerecorded/artificial voices and applies even if you are registered on a national or state Do Not Call list. You don't need to consent as a condition of buying any property, goods, or services. Message/data rates may apply. You also agree to our Terms of Use.
Learn how to advertise your homesEstimated market value
$793,400
$754,000 - $833,000
Not available
Price history
| Date | Event | Price |
|---|---|---|
| 10/24/2025 | Pending sale | $795,000$179/sqft |
Source: | ||
| 9/3/2025 | Price change | $795,000+0.1%$179/sqft |
Source: | ||
| 8/30/2025 | Price change | $794,125-0.1%$179/sqft |
Source: | ||
| 8/27/2025 | Listed for sale | $795,000$179/sqft |
Source: | ||
Public tax history
Monthly payment
Neighborhood: 55369
Nearby schools
GreatSchools rating
- 7/10Fernbrook Elementary SchoolGrades: PK-5Distance: 1.1 mi
- 6/10Osseo Middle SchoolGrades: 6-8Distance: 3.3 mi
- 10/10Maple Grove Senior High SchoolGrades: 9-12Distance: 1.1 mi
Schools provided by the builder
- Elementary: Fernbrook Elementary School
- Middle: Osseo Middle School
- High: Maple Grove Senior High School
- District: Osseo Area Schools ISD 279
Source: David Weekley Homes. This data may not be complete. We recommend contacting the local school district to confirm school assignments for this home.

