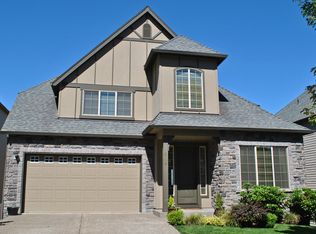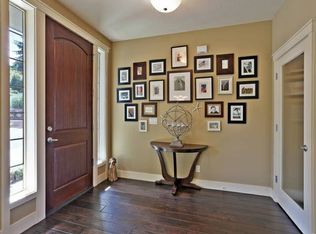Beautifully Maintained Home! Open floor plan stunning sunset views.Granite counters & backsplash,kitchen island,hardwood floors,stainless gas appliances. Formal dining room, wainscoting.Butler's pantry, built-ins thru-out.Large master suite with views, soaking tub and walk in shower. 2 walk-in closets. Office/study with french doors, wainscoting. Large bonus for entertaining,opens to covered patio.Garage with tons of storage & wall to wall built-ins & sink. New paint & new carpet in family room.
This property is off market, which means it's not currently listed for sale or rent on Zillow. This may be different from what's available on other websites or public sources.

