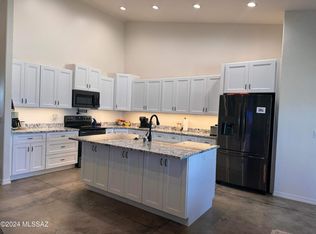Sold for $674,500 on 09/05/23
$674,500
1488 E Diamondback Dr, Benson, AZ 85602
5beds
2,906sqft
Single Family Residence
Built in 2021
5.22 Acres Lot
$597,300 Zestimate®
$232/sqft
$2,757 Estimated rent
Home value
$597,300
$550,000 - $645,000
$2,757/mo
Zestimate® history
Loading...
Owner options
Explore your selling options
What's special
INCREDIBLE property! A must see that will leave you speechless! Custom built 2906sqft home with 54'X60' detached shop that sits on just over 5 acres with panoramic views. Property exhibits pride in ownership and quality in craftsmanship as the owner is the builder! The home features a warm open floor plan with 5 beds, 3 baths, stained concrete floors, granite counter tops, knotty alder cabinets, black stainless appliances, large master bathroom with his/hers walkin closets, walk in shower, 1100sqft covered patio with hot tub, rain gutter and oversized 2 car attached garage. Bonus room could easily be converted to a second master bath or guest quarters. The detached shop includes 2 14'x14' automatic insulated garage doors, 2 18x60' awnings and 12K Auto Lift. So much more! Call TODAY
Zillow last checked: 8 hours ago
Listing updated: December 21, 2024 at 01:05pm
Listed by:
Tara L Finch 520-904-0204,
Haymore Real Estate, LLC
Bought with:
Non- Member
Non-Member Office
Source: MLS of Southern Arizona,MLS#: 22311572
Facts & features
Interior
Bedrooms & bathrooms
- Bedrooms: 5
- Bathrooms: 3
- Full bathrooms: 3
Primary bathroom
- Features: Double Vanity, Exhaust Fan, Shower Only
Dining room
- Features: Breakfast Bar, Dining Area
Kitchen
- Description: Pantry: Walk-In,Countertops: Granite
Heating
- Electric
Cooling
- Ceiling Fans, Central Air
Appliances
- Included: Dishwasher, Disposal, Electric Range, Microwave, Refrigerator, Dryer, Washer, Water Heater: Electric, Appliance Color: Other
- Laundry: Laundry Room
Features
- Ceiling Fan(s), High Ceilings, Split Bedroom Plan, Vaulted Ceiling(s), Walk-In Closet(s), Pre-Wired Sat Dish, Great Room, Bonus Room, With Bathroom
- Flooring: Concrete, Stained Concrete
- Windows: Window Covering: Stay
- Has basement: No
- Has fireplace: No
- Fireplace features: None
Interior area
- Total structure area: 2,906
- Total interior livable area: 2,906 sqft
Property
Parking
- Total spaces: 2
- Parking features: Covered RV Parking, Attached, Garage Door Opener, Over Height Garage, Parking Pad
- Attached garage spaces: 2
- Has uncovered spaces: Yes
- Details: RV Parking: Covered, RV Parking (Other): 14' Awnings, Garage/Carport Features: 54 X 60 Shop
Accessibility
- Accessibility features: Wide Hallways
Features
- Levels: One
- Stories: 1
- Patio & porch: Covered, 1100sqft Back Patio
- Exterior features: RV Hookup
- Pool features: None
- Has spa: Yes
- Spa features: Hot Tub
- Fencing: Pipe
- Has view: Yes
- View description: Mountain(s)
Lot
- Size: 5.22 Acres
- Features: East/West Exposure, North/South Exposure, Landscape - Front: Decorative Gravel, Landscape - Rear: Grass
Details
- Parcel number: 12306002M
- Zoning: RU4
- Special conditions: Standard
Construction
Type & style
- Home type: SingleFamily
- Architectural style: Ranch
- Property subtype: Single Family Residence
Materials
- Frame - Stucco
- Roof: Metal
Condition
- Existing
- New construction: No
- Year built: 2021
Utilities & green energy
- Electric: Ssvec
- Gas: None
- Sewer: Septic Tank
- Water: Public, Pomerene Water
Community & neighborhood
Security
- Security features: None, Smoke Detector(s)
Community
- Community features: Horses Allowed
Location
- Region: Benson
- Subdivision: N/A
HOA & financial
HOA
- Has HOA: No
Other
Other facts
- Listing terms: Cash,Conventional,FHA,VA
- Ownership: Fee (Simple)
- Ownership type: Builder
- Road surface type: Dirt
Price history
| Date | Event | Price |
|---|---|---|
| 9/8/2023 | Pending sale | $689,000+2.1%$237/sqft |
Source: | ||
| 9/5/2023 | Sold | $674,500-2.1%$232/sqft |
Source: | ||
| 6/6/2023 | Contingent | $689,000$237/sqft |
Source: | ||
| 5/27/2023 | Listed for sale | $689,000+8512.5%$237/sqft |
Source: | ||
| 11/14/2019 | Sold | $8,000$3/sqft |
Source: Public Record | ||
Public tax history
| Year | Property taxes | Tax assessment |
|---|---|---|
| 2026 | $4,040 +4.6% | $45,203 +6.1% |
| 2025 | $3,863 +8.6% | $42,606 +1.9% |
| 2024 | $3,557 +1737.2% | $41,796 |
Find assessor info on the county website
Neighborhood: 85602
Nearby schools
GreatSchools rating
- 3/10Pomerene Elementary SchoolGrades: PK-8Distance: 1.6 mi
Schools provided by the listing agent
- Elementary: Pomerene Elementary
- Middle: Pomerene
- High: Benson
- District: Pomerene Unified School District
Source: MLS of Southern Arizona. This data may not be complete. We recommend contacting the local school district to confirm school assignments for this home.
Get a cash offer in 3 minutes
Find out how much your home could sell for in as little as 3 minutes with a no-obligation cash offer.
Estimated market value
$597,300
Get a cash offer in 3 minutes
Find out how much your home could sell for in as little as 3 minutes with a no-obligation cash offer.
Estimated market value
$597,300
