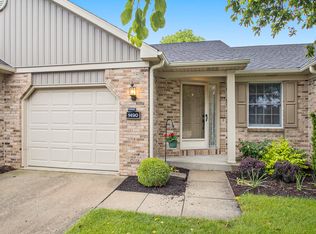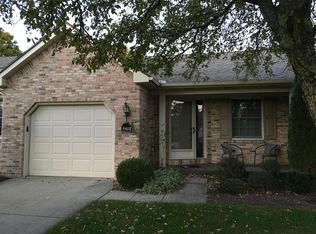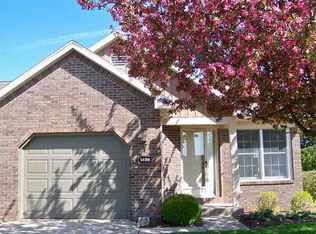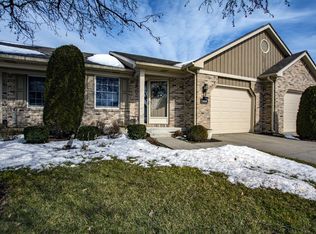This is NOT a 55+ neighborhood. Delightful, loved, condo on Hampton Circle in College Green. Abundant sunlight graces this corner condo. There is a beyond spacious kitchen/dining room combination so bring the China hutch and have room to entertain. Let your day melt away on the private back patio surrounded by lush green space. Lower level has a well-lit finished room for crafts, hobbies or recreation. The other half of the lower level has shelves for ample organized storage. The garage is equipped with a cement ramp for wheelchair accessibility. The recent updates include several new light fixtures, bathrooms painted & backsplash installed in the kitchen. This condo has an ADT security system and a NEST doorbell. This home does not have a fireplace; Zillow will not update when I try to remove this feature. HOA includes lawn care, snow removal, community building, roof replacement, and more.
This property is off market, which means it's not currently listed for sale or rent on Zillow. This may be different from what's available on other websites or public sources.




