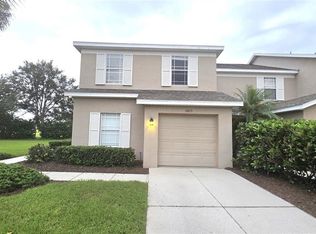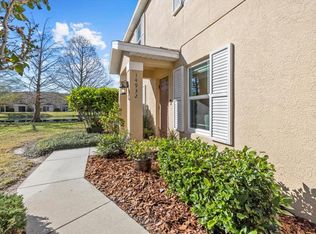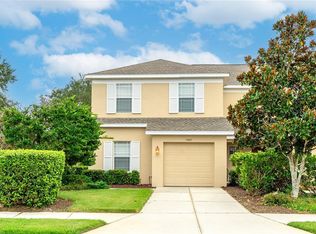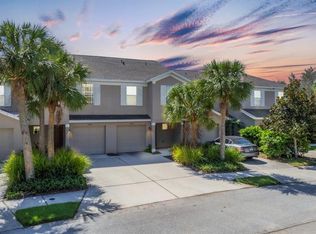Sold for $321,500
$321,500
14880 Skip Jack Loop, Lakewood Ranch, FL 34202
3beds
1,356sqft
Townhouse
Built in 2006
-- sqft lot
$245,400 Zestimate®
$237/sqft
$2,330 Estimated rent
Home value
$245,400
$228,000 - $263,000
$2,330/mo
Zestimate® history
Loading...
Owner options
Explore your selling options
What's special
GREENBROOK WALK...Come see this 3-bedroom 2.5 bath townhome overlooking a lake. You get a real sense of community here with sidewalks on both sides of the street, a community pool very close by and only 200 feet away from Greenbrook Park with a playground, several fields for soccer and other games plus facilities. You are also a short walk to Gilbert W McNeal Elementary School and R. Dan Nolan Middle School! A large comfy front porch greets you as you enter the ample foyer with high ceilings and a great floor plan with a living room, dining room, kitchen with walk-in pantry, powder room downstairs. Enjoy the lake vista from all rooms downstairs and the newly screened Lania that has a bonus storage room. Upstairs you will find 3 bedrooms, 2 baths, the laundry and a master bedroom with a walk-in closet. Parking is not a problem as you have an attached one car garage with a driveway that will hold 2 vehicles plus guest parking. The roof was replaced in 2022 and a brand-new HVAC system installed in May this year PLUS newer luxury vinyl plank flooring upstairs and downstairs! This homeowner's association only allows UP TO 2 rentals per BUILDING and currently there is only one rental in this building so investors are invited. In today's unsure world of property insurance, good to know this home was built in 2006 affording more current building code with "3rd nail/straps" AND a new roof with most current standards on roofing all for better property insurance rates. Listed at $332,500.
Zillow last checked: 8 hours ago
Listing updated: February 26, 2024 at 08:20pm
Listing Provided by:
Scotty Ledford 941-400-7360,
FINE PROPERTIES 941-782-0000,
Alex Joseph 941-524-2142,
FINE PROPERTIES
Bought with:
Anabely De la torre, 3422014
COLDWELL BANKER REALTY
Source: Stellar MLS,MLS#: A4569472 Originating MLS: Sarasota - Manatee
Originating MLS: Sarasota - Manatee

Facts & features
Interior
Bedrooms & bathrooms
- Bedrooms: 3
- Bathrooms: 3
- Full bathrooms: 2
- 1/2 bathrooms: 1
Primary bedroom
- Features: Ceiling Fan(s), Walk-In Closet(s)
- Level: Second
- Dimensions: 16x13
Bedroom 2
- Features: Ceiling Fan(s), Walk-In Closet(s)
- Level: Second
- Dimensions: 12x10
Bedroom 3
- Features: Ceiling Fan(s), Built-in Closet
- Level: Second
- Dimensions: 11x9
Balcony porch lanai
- Features: Ceiling Fan(s)
- Level: First
- Dimensions: 9x8
Dining room
- Features: Ceiling Fan(s)
- Level: First
- Dimensions: 10x9
Foyer
- Level: First
- Dimensions: 10x5
Kitchen
- Features: Pantry
- Level: First
- Dimensions: 10x7
Living room
- Features: Ceiling Fan(s)
- Level: First
- Dimensions: 20x11
Workshop
- Level: First
- Dimensions: 8x3
Heating
- Electric
Cooling
- Central Air
Appliances
- Included: Dishwasher, Disposal, Dryer, Electric Water Heater, Microwave, Range, Refrigerator, Washer
- Laundry: Laundry Closet
Features
- PrimaryBedroom Upstairs, Thermostat, Walk-In Closet(s)
- Flooring: Carpet, Vinyl
- Doors: Sliding Doors
- Has fireplace: No
Interior area
- Total structure area: 1,760
- Total interior livable area: 1,356 sqft
Property
Parking
- Total spaces: 1
- Parking features: Driveway, Guest, Off Street, Reserved
- Attached garage spaces: 1
- Has uncovered spaces: Yes
- Details: Garage Dimensions: 20x10
Features
- Levels: Two
- Stories: 2
- Patio & porch: Covered, Rear Porch, Screened
- Exterior features: Other, Sidewalk, Storage
- Has view: Yes
- View description: Water, Lake
- Has water view: Yes
- Water view: Water,Lake
- Waterfront features: Lake, Waterfront, Lake Privileges
Lot
- Features: In County, Sidewalk
Details
- Parcel number: 584537709
- Zoning: PDMU
- Special conditions: None
Construction
Type & style
- Home type: Townhouse
- Property subtype: Townhouse
- Attached to another structure: Yes
Materials
- Block, Stucco
- Foundation: Slab
- Roof: Shingle
Condition
- Completed
- New construction: No
- Year built: 2006
Utilities & green energy
- Sewer: Public Sewer
- Water: Public
- Utilities for property: Cable Connected, Electricity Connected, Sewer Connected, Street Lights, Underground Utilities
Community & neighborhood
Community
- Community features: Lake, Water Access, Waterfront, Buyer Approval Required, Community Mailbox, Deed Restrictions, No Truck/RV/Motorcycle Parking, Sidewalks
Location
- Region: Lakewood Ranch
- Subdivision: GREENBROOK WALK PH 2
HOA & financial
HOA
- Has HOA: Yes
- HOA fee: $379 monthly
- Amenities included: Fence Restrictions, Pool, Vehicle Restrictions
- Services included: Cable TV, Community Pool, Reserve Fund, Insurance, Internet, Maintenance Structure, Maintenance Grounds, Manager, Pool Maintenance, Sewer, Trash, Water
- Association name: C&S Community Management/Greenbrook Walk
- Association phone: 941-758-9454
Other fees
- Pet fee: $0 monthly
Other financial information
- Total actual rent: 0
Other
Other facts
- Listing terms: Cash,Conventional,Other
- Ownership: Condominium
- Road surface type: Paved, Asphalt
Price history
| Date | Event | Price |
|---|---|---|
| 11/22/2024 | Listing removed | $2,000$1/sqft |
Source: Stellar MLS #A4627540 Report a problem | ||
| 10/31/2024 | Listed for rent | $2,000-12.9%$1/sqft |
Source: Stellar MLS #A4627540 Report a problem | ||
| 10/26/2024 | Listing removed | $2,295$2/sqft |
Source: Zillow Rentals Report a problem | ||
| 7/23/2024 | Listed for rent | $2,295$2/sqft |
Source: Zillow Rentals Report a problem | ||
| 7/29/2023 | Listing removed | -- |
Source: Zillow Rentals Report a problem | ||
Public tax history
| Year | Property taxes | Tax assessment |
|---|---|---|
| 2024 | $4,890 +68.5% | $250,750 +63% |
| 2023 | $2,901 +3.3% | $153,831 +3% |
| 2022 | $2,809 +0.5% | $149,350 +3% |
Find assessor info on the county website
Neighborhood: 34202
Nearby schools
GreatSchools rating
- 9/10Gilbert W Mcneal Elementary SchoolGrades: PK-5Distance: 0.3 mi
- 7/10R. Dan Nolan Middle SchoolGrades: 6-8Distance: 0.3 mi
- 6/10Lakewood Ranch High SchoolGrades: PK,9-12Distance: 3.2 mi
Schools provided by the listing agent
- Elementary: McNeal Elementary
- Middle: Nolan Middle
- High: Lakewood Ranch High
Source: Stellar MLS. This data may not be complete. We recommend contacting the local school district to confirm school assignments for this home.
Get a cash offer in 3 minutes
Find out how much your home could sell for in as little as 3 minutes with a no-obligation cash offer.
Estimated market value$245,400
Get a cash offer in 3 minutes
Find out how much your home could sell for in as little as 3 minutes with a no-obligation cash offer.
Estimated market value
$245,400



