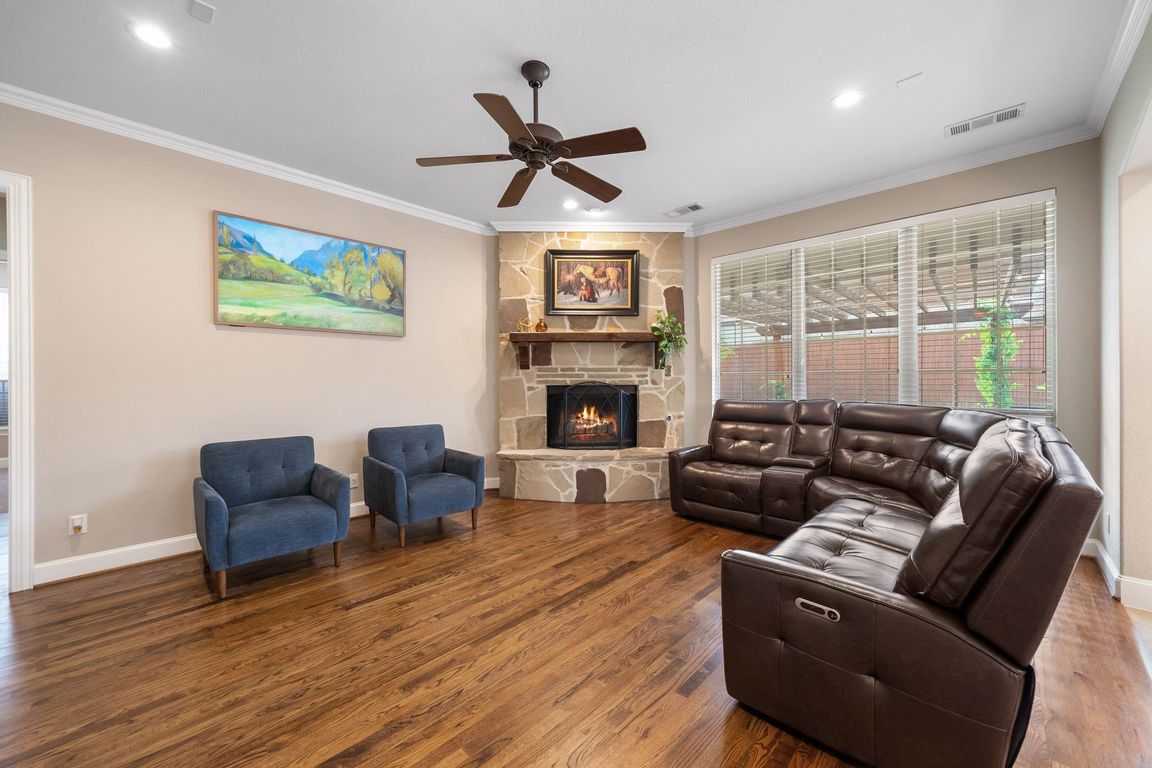
For salePrice cut: $10K (9/26)
$765,000
4beds
3,097sqft
14883 Foxbriar Ln, Frisco, TX 75035
4beds
3,097sqft
Single family residence
Built in 2010
8,712 sqft
3 Attached garage spaces
$247 price/sqft
$50 monthly HOA fee
What's special
Floor-to-ceiling stone fireplaceFruit treesWarm hardwood floorsPergola-covered patioFormal dining roomStainless steel appliancesCustom built-ins
10K CREDIT! This 1.5 story home is the perfect location in the sought-after Stonelake Estates and zoned for the top rated Frisco ISD with the elementary school in the community, Independence High minutes away, and just moments from premier community amenities retail, and restaurants. Warm hardwood floors welcome you into an ...
- 80 days |
- 737 |
- 19 |
Source: NTREIS,MLS#: 20998078
Travel times
Living Room
Kitchen
Primary Bedroom
Zillow last checked: 7 hours ago
Listing updated: October 05, 2025 at 01:05pm
Listed by:
Heather Stevens 0662952,
The Agency Frisco 469-971-3464
Source: NTREIS,MLS#: 20998078
Facts & features
Interior
Bedrooms & bathrooms
- Bedrooms: 4
- Bathrooms: 4
- Full bathrooms: 3
- 1/2 bathrooms: 1
Primary bedroom
- Features: Ceiling Fan(s), Dual Sinks, Jetted Tub, Walk-In Closet(s)
- Level: First
- Dimensions: 14 x 25
Bedroom
- Level: First
- Dimensions: 12 x 11
Bedroom
- Level: First
- Dimensions: 12 x 10
Bedroom
- Features: Ceiling Fan(s)
- Level: Second
- Dimensions: 16 x 20
Primary bathroom
- Features: Built-in Features, Dual Sinks, En Suite Bathroom, Garden Tub/Roman Tub, Jetted Tub
- Level: First
- Dimensions: 12 x 10
Dining room
- Level: First
- Dimensions: 11 x 13
Other
- Features: Built-in Features
- Level: First
- Dimensions: 10 x 5
Other
- Features: Built-in Features
- Level: Second
- Dimensions: 8 x 5
Half bath
- Level: First
- Dimensions: 6 x 5
Kitchen
- Features: Granite Counters, Kitchen Island, Pantry
- Level: First
- Dimensions: 11 x 21
Living room
- Features: Fireplace
- Level: First
- Dimensions: 15 x 18
Media room
- Level: Second
- Dimensions: 15 x 18
Office
- Features: Built-in Features, Ceiling Fan(s)
- Level: First
- Dimensions: 12 x 12
Utility room
- Level: First
- Dimensions: 6 x 7
Heating
- Central
Cooling
- Central Air, Ceiling Fan(s), Electric
Appliances
- Included: Dishwasher, Gas Cooktop, Disposal, Microwave
- Laundry: Electric Dryer Hookup
Features
- Decorative/Designer Lighting Fixtures, High Speed Internet, Kitchen Island, Pantry, Cable TV
- Flooring: Carpet, Hardwood, Tile
- Windows: Window Coverings
- Has basement: No
- Number of fireplaces: 1
- Fireplace features: Gas Starter, Living Room, Wood Burning
Interior area
- Total interior livable area: 3,097 sqft
Video & virtual tour
Property
Parking
- Total spaces: 3
- Parking features: Driveway, Garage Faces Front, Garage, Garage Door Opener
- Attached garage spaces: 3
- Has uncovered spaces: Yes
Features
- Levels: Two
- Stories: 2
- Patio & porch: Other
- Pool features: None, Community
- Fencing: Wood
Lot
- Size: 8,712 Square Feet
- Features: Many Trees, Subdivision, Sprinkler System
- Residential vegetation: Grassed
Details
- Parcel number: R959400P01301
Construction
Type & style
- Home type: SingleFamily
- Architectural style: Traditional,Detached
- Property subtype: Single Family Residence
Materials
- Brick
- Foundation: Slab
- Roof: Composition
Condition
- Year built: 2010
Utilities & green energy
- Sewer: Public Sewer
- Water: Public
- Utilities for property: Electricity Available, Electricity Connected, Natural Gas Available, Sewer Available, Separate Meters, Water Available, Cable Available
Community & HOA
Community
- Features: Curbs, Playground, Park, Pool, Trails/Paths
- Subdivision: Villages Of Stonelake Estates Ph Ic
HOA
- Has HOA: Yes
- Services included: All Facilities, Association Management
- HOA fee: $50 monthly
- HOA name: First Service Residential
- HOA phone: 214-871-9700
Location
- Region: Frisco
Financial & listing details
- Price per square foot: $247/sqft
- Tax assessed value: $790,851
- Annual tax amount: $10,748
- Date on market: 7/18/2025
- Exclusions: TVs and mounts, washer, dryer, garage toolbox, garage storage shelves. Refrigerator and garage refrigerator negotiable
- Electric utility on property: Yes