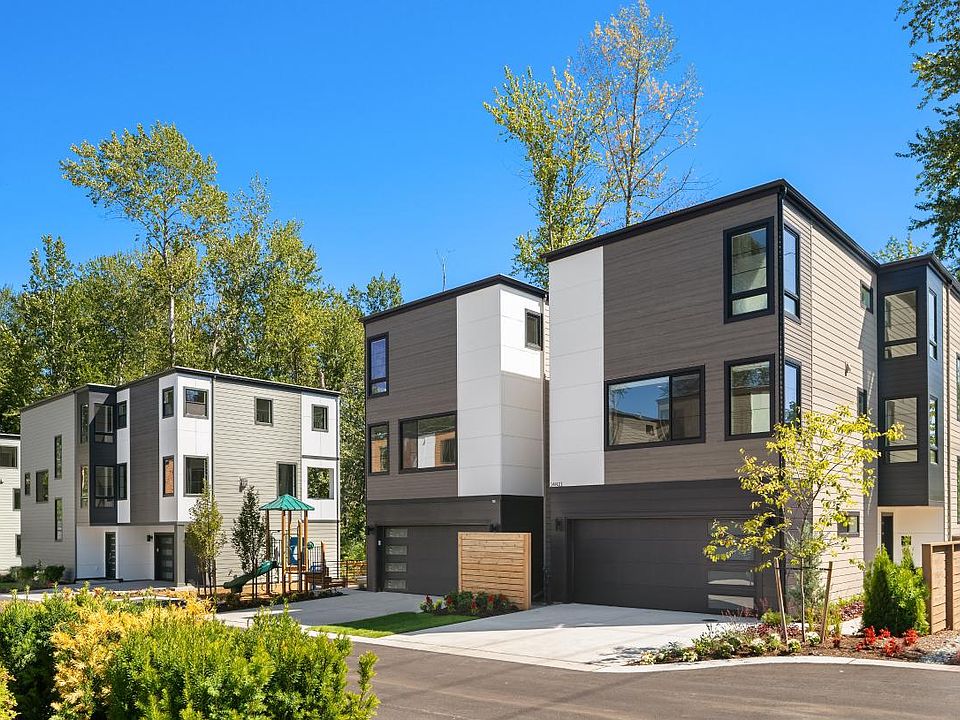The Chesterfield features an open foyer with a contemporary metal stair railing leading upstairs. The open second level with 9' ceilings and engineered hardwood floors features a great room with a cozy fireplace, an oversized covered deck overlooking the protected open space, an informal dining area, and a kitchen with a walk-in pantry. The kitchen offers contemporary flat-panel white cabinets, luxe JennAir appliances including a gas range and built-in refrigerator, and sleek quartz countertops. Adjacent to the kitchen, there is a den. On the third level, an inviting primary bedroom features a spacious walk-in closet and spa-like primary bath with a freestanding soaking tub, walk-in shower, and double sinks. Convenient upstairs laundry room. On the first floor there is a guest bedroom with a generous walk-in closet and a full bath and a flex room. Disclaimer: Photos are images only and should not be relied upon to confirm applicable features.
New construction
$2,445,000
14889 NE 2nd Ct, Bellevue, WA 98007
4beds
3,019sqft
Single Family Residence
Built in 2025
-- sqft lot
$2,356,200 Zestimate®
$810/sqft
$-- HOA
Newly built
No waiting required — this home is brand new and ready for you to move in.
What's special
Cozy fireplaceSleek quartz countertopsContemporary flat-panel white cabinetsFlex roomEngineered hardwood floorsInviting primary bedroomDouble sinks
Call: (253) 893-4356
- 120 days |
- 119 |
- 8 |
Zillow last checked: November 25, 2025 at 05:41am
Listing updated: November 25, 2025 at 05:41am
Listed by:
Toll Brothers
Source: Toll Brothers Inc.
Travel times
Facts & features
Interior
Bedrooms & bathrooms
- Bedrooms: 4
- Bathrooms: 4
- Full bathrooms: 3
- 1/2 bathrooms: 1
Interior area
- Total interior livable area: 3,019 sqft
Video & virtual tour
Property
Parking
- Total spaces: 2
- Parking features: Garage
- Garage spaces: 2
Features
- Levels: 3.0
- Stories: 3
Construction
Type & style
- Home type: SingleFamily
- Property subtype: Single Family Residence
Condition
- New Construction
- New construction: Yes
- Year built: 2025
Details
- Builder name: Toll Brothers
Community & HOA
Community
- Subdivision: Enclave at Kelsey Creek
Location
- Region: Bellevue
Financial & listing details
- Price per square foot: $810/sqft
- Date on market: 7/29/2025
About the community
Enveloped by 17 acres of green space, this intimate community of new homes in Bellevue, WA, presents the ideal blend of serenity and convenience in a sought-after setting. Located close to top employers, local shops, and prestigious schools, Enclave at Kelsey Creek offers sophisticated three-story home designs featuring covered outdoor living, versatile flex rooms, and the ability to select from a wide array of high-end fixtures and finishes at the Toll Brothers Design Studio. Find your new luxury home in this exclusive community and enjoy the best of everything in beautiful Bellevue. Home price does not include any home site premium.
Source: Toll Brothers Inc.

