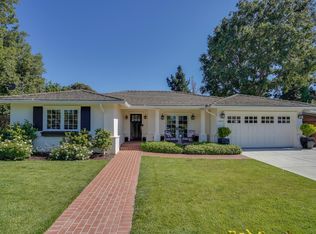Single family home comprises 1737 sqft, complete re-build in 2015. Added 3 room 450 sqft detached in-law studio in 2016, with full bed, bath, and living room.
This property is off market, which means it's not currently listed for sale or rent on Zillow. This may be different from what's available on other websites or public sources.
