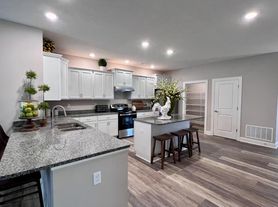Enjoy over 2100 square feet of living space in this newer built Concord Village Townhome. The Wexford floorplan features 3 bedrooms, 2.5 bathrooms and a finished recreation room. The first floor has a spacious kitchen with white cabinets, tile backsplash, quartz countertops, under cabinet lighting, stainless steel appliances and a sprawling island. The dining area has two large windows and a double patio door that leads to a balcony. Back inside the large family room has an oversized bay window that allows natural light to shine through. Entire first floor has wood look vinyl flooring making it easy to clean. Upstairs, the master bedroom has a walk-in closet and ensuite bathroom. The glamour bath has quartz vanities, modern fixtures and a shower with glass door and dual shower heads. Laundry on the 2nd floor for added convenience. Downstairs, the lower level has a recreation room perfect for a home office or home gym. Two car garage finishes the property. Snow removal, lawn care and water/sewer included. Renter is responsible for gas, electric, garbage and cable/internet. Come see today!
Owner Pays Water/Sewer. Tenants pay for internet, garbage, gas and electric. Non-smoking.
Townhouse for rent
Accepts Zillow applications
$2,850/mo
1489 Caymus Ct, Avon, OH 44011
3beds
2,132sqft
Price may not include required fees and charges.
Townhouse
Available Sat Nov 1 2025
Small dogs OK
Central air
In unit laundry
Attached garage parking
Forced air
What's special
Sprawling islandModern fixturesDouble patio doorRecreation roomLarge family roomTwo car garageStainless steel appliances
- 6 days |
- -- |
- -- |
Travel times
Facts & features
Interior
Bedrooms & bathrooms
- Bedrooms: 3
- Bathrooms: 3
- Full bathrooms: 2
- 1/2 bathrooms: 1
Heating
- Forced Air
Cooling
- Central Air
Appliances
- Included: Dishwasher, Dryer, Microwave, Oven, Refrigerator, Washer
- Laundry: In Unit
Features
- Walk In Closet
- Flooring: Carpet, Hardwood
Interior area
- Total interior livable area: 2,132 sqft
Video & virtual tour
Property
Parking
- Parking features: Attached, Off Street
- Has attached garage: Yes
- Details: Contact manager
Features
- Exterior features: Cable not included in rent, Electricity not included in rent, Garbage not included in rent, Gas not included in rent, Heating system: Forced Air, Internet not included in rent, Kitchen Appliances, Lawn Care included in rent, Sewage included in rent, Snow Removal included in rent, Walk In Closet, Water included in rent
Details
- Parcel number: 0400016704028
Construction
Type & style
- Home type: Townhouse
- Property subtype: Townhouse
Utilities & green energy
- Utilities for property: Sewage, Water
Building
Management
- Pets allowed: Yes
Community & HOA
Location
- Region: Avon
Financial & listing details
- Lease term: 1 Year
Price history
| Date | Event | Price |
|---|---|---|
| 10/6/2025 | Listed for rent | $2,850+14%$1/sqft |
Source: Zillow Rentals | ||
| 6/24/2022 | Listing removed | -- |
Source: Zillow Rental Manager | ||
| 6/22/2022 | Listed for rent | $2,500$1/sqft |
Source: Zillow Rental Manager | ||
| 4/22/2021 | Pending sale | $298,160$140/sqft |
Source: | ||
| 4/15/2021 | Sold | $298,160$140/sqft |
Source: | ||

