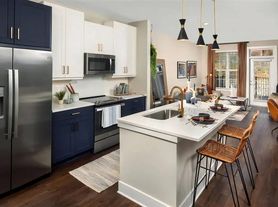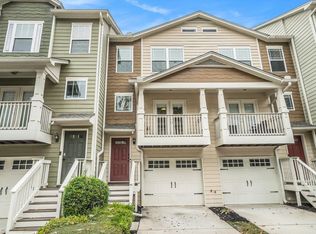Welcome to 1489 Liberty Parkway NW, a stylish three-story townhome nestled in the heart of West Midtown Atlanta. This 3-bedroom, 3.5-bath residence offers 1,326 square feet of thoughtfully designed living space in a secure, gated community with 24-hour security. Step inside to find gleaming hardwood floors, 9-foot ceilings, and a spacious open-concept layout. The kitchen features granite countertops, stainless steel appliances, and stained wood cabinetry, all overlooking the inviting living and dining areas. Each bedroom includes its own en-suite bath, with the primary suite boasting a double vanity and tub/shower combo. Additional highlights include in-unit laundry, insulated windows, and disappearing attic stairs for added storage. Enjoy outdoor living with a private rear deck and balcony, plus access to community amenities like a dog park and in-ground pool. Parking is a breeze with a one-car garage, driveway, and convenient guest spots directly in front of the home. Located just steps from Publix, Henri's Bakery, and Westside Village, and minutes from The Works, Scofflaw Brewing, and Fetch Dog Park, this home offers unbeatable access to dining, shopping, and recreation. With easy proximity to major highways and top-rated schools like Bolton Academy and North Atlanta High, Liberty Park is the perfect blend of comfort, convenience, and community
Listings identified with the FMLS IDX logo come from FMLS and are held by brokerage firms other than the owner of this website. The listing brokerage is identified in any listing details. Information is deemed reliable but is not guaranteed. 2025 First Multiple Listing Service, Inc.
Townhouse for rent
$2,600/mo
1489 Liberty Pkwy NW #2304, Atlanta, GA 30318
3beds
1,326sqft
Price may not include required fees and charges.
Townhouse
Available now
Cats, dogs OK
Central air
In hall laundry
1 Garage space parking
Central
What's special
Gleaming hardwood floorsStylish three-story townhomeStainless steel appliancesInsulated windowsStained wood cabinetryKitchen features granite countertopsSpacious open-concept layout
- 4 days |
- -- |
- -- |
Travel times
Looking to buy when your lease ends?
Consider a first-time homebuyer savings account designed to grow your down payment with up to a 6% match & a competitive APY.
Facts & features
Interior
Bedrooms & bathrooms
- Bedrooms: 3
- Bathrooms: 4
- Full bathrooms: 3
- 1/2 bathrooms: 1
Heating
- Central
Cooling
- Central Air
Appliances
- Included: Dishwasher, Disposal, Dryer, Microwave, Oven, Refrigerator, Washer
- Laundry: In Hall, In Unit, Upper Level
Features
- View
Interior area
- Total interior livable area: 1,326 sqft
Video & virtual tour
Property
Parking
- Total spaces: 1
- Parking features: Driveway, Garage, Covered
- Has garage: Yes
- Details: Contact manager
Features
- Exterior features: Contact manager
- Has view: Yes
- View description: City View
Construction
Type & style
- Home type: Townhouse
- Property subtype: Townhouse
Materials
- Roof: Composition
Condition
- Year built: 2005
Building
Management
- Pets allowed: Yes
Community & HOA
Community
- Features: Clubhouse
- Security: Gated Community
Location
- Region: Atlanta
Financial & listing details
- Lease term: 12 Months
Price history
| Date | Event | Price |
|---|---|---|
| 11/17/2025 | Listed for rent | $2,600$2/sqft |
Source: FMLS GA #7682536 | ||

