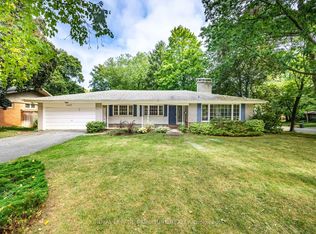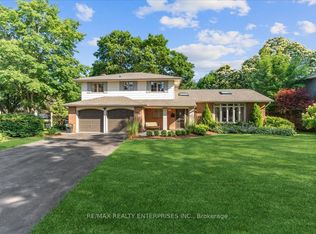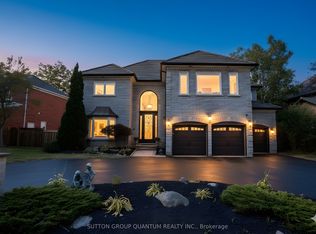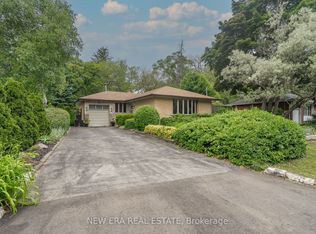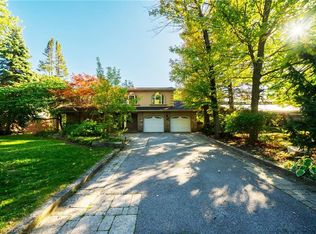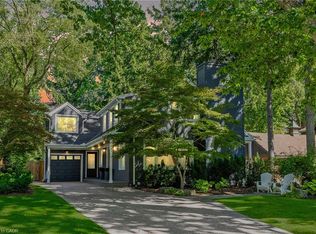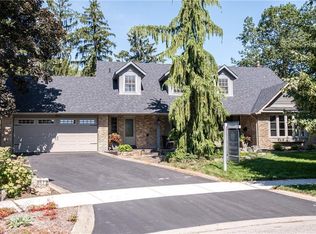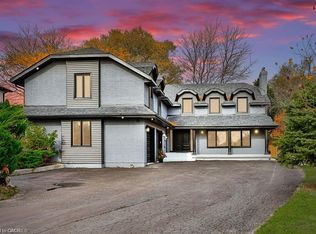1489 Mildmay Ct, Mississauga, ON L5J 2H4
What's special
- 25 days |
- 149 |
- 11 |
Zillow last checked: 8 hours ago
Listing updated: December 20, 2025 at 07:32pm
Michael Phinney, Salesperson,
Royal LePage Real Estate Services Phinney Real Estate
Facts & features
Interior
Bedrooms & bathrooms
- Bedrooms: 4
- Bathrooms: 4
- Full bathrooms: 3
- 1/2 bathrooms: 1
- Main level bathrooms: 1
Bedroom
- Level: Second
Bedroom
- Level: Second
Bedroom
- Level: Second
Bedroom
- Level: Second
Bathroom
- Features: 2-Piece
- Level: Main
Bathroom
- Features: 3-Piece
- Level: Second
Bathroom
- Features: 5+ Piece
- Level: Second
Bathroom
- Features: 3-Piece
- Level: Lower
Dining room
- Level: Main
Kitchen
- Level: Main
Living room
- Level: Main
Recreation room
- Level: Lower
Heating
- Forced Air, Natural Gas
Cooling
- Central Air
Appliances
- Included: Water Heater Owned, Dishwasher, Dryer, Refrigerator, Stove, Washer
Features
- Auto Garage Door Remote(s)
- Basement: Full,Finished
- Has fireplace: No
Interior area
- Total structure area: 2,700
- Total interior livable area: 2,700 sqft
- Finished area above ground: 2,700
Property
Parking
- Total spaces: 6
- Parking features: Attached Garage, Garage Door Opener, Private Drive Double Wide
- Attached garage spaces: 2
- Uncovered spaces: 4
Features
- Has spa: Yes
- Spa features: Hot Tub
- Waterfront features: Lake/Pond
- Frontage type: West
- Frontage length: 69.45
Lot
- Size: 10,166.79 Square Feet
- Dimensions: 69.45 x 146.39
- Features: Urban, Irregular Lot, Cul-De-Sac, Near Golf Course, Library, Major Highway, Park, Playground Nearby, Quiet Area, Schools, Shopping Nearby, Trails
Details
- Parcel number: 134420347
- Zoning: R2
Construction
Type & style
- Home type: SingleFamily
- Architectural style: Two Story
- Property subtype: Single Family Residence, Residential
Materials
- Board & Batten Siding, Stone
- Roof: Asphalt Shing
Condition
- 51-99 Years
- New construction: No
- Year built: 1963
Utilities & green energy
- Sewer: Sewer (Municipal)
- Water: Municipal
Community & HOA
Location
- Region: Mississauga
Financial & listing details
- Price per square foot: C$1,110/sqft
- Annual tax amount: C$14,794
- Date on market: 11/28/2025
- Inclusions: Dishwasher, Dryer, Garage Door Opener, Hot Tub, Refrigerator, Stove, Washer
(905) 466-8888
By pressing Contact Agent, you agree that the real estate professional identified above may call/text you about your search, which may involve use of automated means and pre-recorded/artificial voices. You don't need to consent as a condition of buying any property, goods, or services. Message/data rates may apply. You also agree to our Terms of Use. Zillow does not endorse any real estate professionals. We may share information about your recent and future site activity with your agent to help them understand what you're looking for in a home.
Price history
Price history
| Date | Event | Price |
|---|---|---|
| 11/28/2025 | Listed for sale | C$2,998,000C$1,110/sqft |
Source: | ||
Public tax history
Public tax history
Tax history is unavailable.Climate risks
Neighborhood: Clarkson
Nearby schools
GreatSchools rating
No schools nearby
We couldn't find any schools near this home.
- Loading
