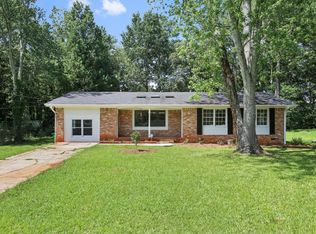Closed
$264,900
1489 Snapfinger Rd, Decatur, GA 30032
3beds
1,548sqft
Single Family Residence
Built in 1988
0.3 Acres Lot
$263,900 Zestimate®
$171/sqft
$1,765 Estimated rent
Home value
$263,900
$248,000 - $280,000
$1,765/mo
Zestimate® history
Loading...
Owner options
Explore your selling options
What's special
What a perfect environment for living life at its best! Gleaming hardwood floors, sparkling light fixtures and fresh paint are but a few of the goodies this home has to offer. The galley styled kitchen is perfectly positioned between the formal dining room and fireside family room. The formal living room also provides easy and open access. The bedrooms are spacious and the main bedroom features access to a cozy outdoor deck overlooking a private and wooded back yard. From the family room, you have immediate access to a spacious screened porch, providing more living and entertainment space. Situated on a level lot, comfortably set back from the road, this is a home awaiting your finishing touches where you can allow your imagination to soar. Be sure to ask about the 3/2/1/ mortgage interest rate buy down. WOW!!
Zillow last checked: 8 hours ago
Listing updated: December 12, 2023 at 12:59pm
Listed by:
Melanie Boyd 404-316-9486,
Coldwell Banker Realty
Bought with:
Ryan Holmes, 406901
Keller Williams Chattahoochee
Source: GAMLS,MLS#: 10223201
Facts & features
Interior
Bedrooms & bathrooms
- Bedrooms: 3
- Bathrooms: 2
- Full bathrooms: 2
- Main level bathrooms: 2
- Main level bedrooms: 3
Heating
- Natural Gas, Central, Forced Air
Cooling
- Central Air
Appliances
- Included: Gas Water Heater, Dishwasher, Disposal, Refrigerator
- Laundry: In Garage
Features
- Other, Master On Main Level
- Flooring: Hardwood, Tile, Carpet
- Windows: Double Pane Windows
- Basement: Crawl Space
- Number of fireplaces: 1
- Fireplace features: Family Room, Factory Built, Gas Starter
- Common walls with other units/homes: No Common Walls
Interior area
- Total structure area: 1,548
- Total interior livable area: 1,548 sqft
- Finished area above ground: 1,548
- Finished area below ground: 0
Property
Parking
- Total spaces: 4
- Parking features: Attached, Garage Door Opener, Garage, Kitchen Level
- Has attached garage: Yes
Features
- Levels: One
- Stories: 1
- Patio & porch: Deck
- Body of water: None
Lot
- Size: 0.30 Acres
- Features: Level
- Residential vegetation: Wooded
Details
- Parcel number: 15 156 17 002
Construction
Type & style
- Home type: SingleFamily
- Architectural style: Bungalow/Cottage,Ranch,Traditional
- Property subtype: Single Family Residence
Materials
- Concrete
- Foundation: Block
- Roof: Composition
Condition
- Resale
- New construction: No
- Year built: 1988
Utilities & green energy
- Electric: 220 Volts
- Sewer: Public Sewer
- Water: Public
- Utilities for property: Cable Available, Electricity Available, Natural Gas Available, Phone Available, Sewer Available, Water Available
Community & neighborhood
Community
- Community features: None
Location
- Region: Decatur
- Subdivision: Decatur
HOA & financial
HOA
- Has HOA: No
- Services included: None
Other
Other facts
- Listing agreement: Exclusive Right To Sell
- Listing terms: Cash,Conventional,FHA,VA Loan
Price history
| Date | Event | Price |
|---|---|---|
| 12/12/2023 | Sold | $264,900$171/sqft |
Source: | ||
| 11/20/2023 | Pending sale | $264,900$171/sqft |
Source: | ||
| 11/18/2023 | Price change | $264,900-3.6%$171/sqft |
Source: | ||
| 11/15/2023 | Price change | $274,900-8.3%$178/sqft |
Source: | ||
| 11/8/2023 | Listed for sale | $299,900+170.4%$194/sqft |
Source: | ||
Public tax history
| Year | Property taxes | Tax assessment |
|---|---|---|
| 2025 | $3,532 -26.3% | $105,280 +10.3% |
| 2024 | $4,790 +8.7% | $95,440 +8.6% |
| 2023 | $4,408 +5.5% | $87,920 +5.2% |
Find assessor info on the county website
Neighborhood: Candler-Mcafee
Nearby schools
GreatSchools rating
- 3/10Snapfinger Elementary SchoolGrades: PK-5Distance: 0.2 mi
- 3/10Columbia Middle SchoolGrades: 6-8Distance: 2.5 mi
- 2/10Columbia High SchoolGrades: 9-12Distance: 0.4 mi
Schools provided by the listing agent
- Elementary: Snapfinger
- Middle: Columbia
- High: Columbia
Source: GAMLS. This data may not be complete. We recommend contacting the local school district to confirm school assignments for this home.
Get a cash offer in 3 minutes
Find out how much your home could sell for in as little as 3 minutes with a no-obligation cash offer.
Estimated market value$263,900
Get a cash offer in 3 minutes
Find out how much your home could sell for in as little as 3 minutes with a no-obligation cash offer.
Estimated market value
$263,900
