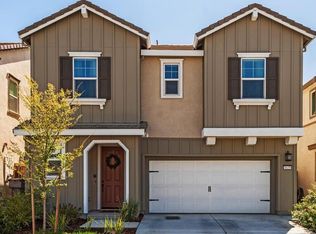Located near walking trails, great schools, shopping mall, restaurants and parks, this Rocklin home will go fast! This is a brand new, beautiful home with 4 bed and 3 full bath with 2054 sq feet build in area. This has an open floor plan with ample of light and ventilation. House has a spacious living room and a kitchen with upgraded counter top with granite. A bed room at the ground floor adds to the comfort. The kitchen features granite counters, stainless steel appliance, gas cooktop, and large center island and a pantry which provides storage. You need to live here to experience it. More storage space can be found under the staircase in a large closet. Designer paint and backsplash compliment the area. Off the living room is a patio slider that leads you out over the protected wetland with walking trail. Beautiful way to enjoy a cup of coffee or end of the day glass of wine. Upstairs is the primary suite with on-suite bathroom. The primary bathroom has a dual sink vanity, soaking tub, walk-in shower, walk-in closet. 2 bedrooms share a jack-n-jill bathroom with tub/shower combo and a bedroom and laundry room complete the upstairs. Tenant will be responsible for landscape maintenance and will pay ALL utilities. Owner will pay for HOA.
Tenants pay for Utilities and maintain the front yard. Owner pays the HOA. 1 year lease min
House for rent
Accepts Zillow applications
$3,100/mo
1489 Westwind Way, Rocklin, CA 95765
4beds
2,054sqft
Price may not include required fees and charges.
Single family residence
Available now
Cats, dogs OK
Central air
In unit laundry
Attached garage parking
Heat pump
What's special
On-suite bathroomLarge center islandJack-n-jill bathroomPrimary suiteOpen floor planStainless steel applianceWalk-in shower
- 10 days
- on Zillow |
- -- |
- -- |
Travel times
Facts & features
Interior
Bedrooms & bathrooms
- Bedrooms: 4
- Bathrooms: 3
- Full bathrooms: 3
Heating
- Heat Pump
Cooling
- Central Air
Appliances
- Included: Dishwasher, Dryer, Freezer, Microwave, Oven, Refrigerator, Washer
- Laundry: In Unit
Features
- Walk In Closet
- Flooring: Carpet, Hardwood
Interior area
- Total interior livable area: 2,054 sqft
Property
Parking
- Parking features: Attached, Off Street
- Has attached garage: Yes
- Details: Contact manager
Features
- Exterior features: No Utilities included in rent, Walk In Closet
Construction
Type & style
- Home type: SingleFamily
- Property subtype: Single Family Residence
Community & HOA
Community
- Features: Clubhouse
Location
- Region: Rocklin
Financial & listing details
- Lease term: 1 Year
Price history
| Date | Event | Price |
|---|---|---|
| 7/27/2025 | Listed for rent | $3,100$2/sqft |
Source: Zillow Rentals | ||
![[object Object]](https://photos.zillowstatic.com/fp/77e70285b86b40fb92da42d6f9a13ef7-p_i.jpg)
