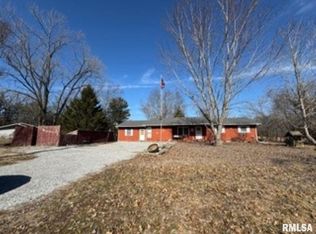Closed
$310,000
14892 Fowler School Rd, Marion, IL 62959
4beds
3,080sqft
Single Family Residence
Built in 1998
4 Acres Lot
$-- Zestimate®
$101/sqft
$3,251 Estimated rent
Home value
Not available
Estimated sales range
Not available
$3,251/mo
Zestimate® history
Loading...
Owner options
Explore your selling options
What's special
Looking for a place in the country with lots of room? This four bedroom, 2.5 bath has over 3,000 square feet with a large living room, a convenient family room off the kitchen and a massive rec room that you can entertain all your friends. The primary bedroom has both a spacious closet and bathroom, along with a seating area to enjoy your favorite book. From the primary, you can walk out onto the gazebo and deck area to view your serene back yard, which has an area that is fenced in, perfect for your children or pets. The large two car garage also has an additional storage area in the back part with its own garage door access for the lawn mower etc. A new roof in 2024 and both heating/air units replaced within the last year! All these great attributes and it sits on 4 beautiful acres!! Call today to see it for yourself!
Zillow last checked: 8 hours ago
Listing updated: February 04, 2026 at 01:44pm
Listing courtesy of:
Jean Nagrodski 618-521-4921,
C21 HOUSE OF REALTY, INC. C
Bought with:
Jean Nagrodski
C21 HOUSE OF REALTY, INC. C
Source: MRED as distributed by MLS GRID,MLS#: EB456204
Facts & features
Interior
Bedrooms & bathrooms
- Bedrooms: 4
- Bathrooms: 3
- Full bathrooms: 2
- 1/2 bathrooms: 1
Primary bedroom
- Features: Flooring (Carpet), Bathroom (Full)
- Level: Main
- Area: 336 Square Feet
- Dimensions: 14x24
Bedroom 2
- Features: Flooring (Carpet)
- Level: Main
- Area: 143 Square Feet
- Dimensions: 11x13
Bedroom 3
- Features: Flooring (Carpet)
- Level: Main
- Area: 143 Square Feet
- Dimensions: 11x13
Bedroom 4
- Features: Flooring (Carpet)
- Level: Main
- Area: 80 Square Feet
- Dimensions: 8x10
Dining room
- Features: Flooring (Laminate)
- Level: Main
- Area: 168 Square Feet
- Dimensions: 12x14
Family room
- Features: Flooring (Laminate)
- Level: Main
- Area: 180 Square Feet
- Dimensions: 12x15
Kitchen
- Features: Kitchen (Galley, Pantry), Flooring (Tile)
- Level: Main
- Area: 264 Square Feet
- Dimensions: 12x22
Laundry
- Features: Flooring (Tile)
- Level: Main
- Area: 154 Square Feet
- Dimensions: 11x14
Living room
- Features: Flooring (Carpet)
- Level: Main
- Area: 360 Square Feet
- Dimensions: 15x24
Recreation room
- Features: Flooring (Carpet)
- Level: Main
- Area: 506 Square Feet
- Dimensions: 22x23
Heating
- Forced Air, Sep Heating Systems - 2+
Cooling
- Central Air, Zoned
Appliances
- Included: Dishwasher, Microwave, Range, Refrigerator, Electric Water Heater
Features
- Basement: Egress Window
Interior area
- Total interior livable area: 3,080 sqft
Property
Parking
- Total spaces: 2
- Parking features: Gravel, Garage Door Opener, Yes, Attached, Garage
- Attached garage spaces: 2
- Has uncovered spaces: Yes
Features
- Patio & porch: Porch, Deck
- Fencing: Fenced
Lot
- Size: 4 Acres
- Features: Level, Wooded
Details
- Parcel number: 0328300014
- Other equipment: Central Vacuum
Construction
Type & style
- Home type: SingleFamily
- Architectural style: Ranch
- Property subtype: Single Family Residence
Materials
- Vinyl Siding, Frame
- Foundation: Block
Condition
- New construction: No
- Year built: 1998
Utilities & green energy
- Water: Public
Community & neighborhood
Location
- Region: Marion
- Subdivision: None
Other
Other facts
- Listing terms: Conventional
Price history
| Date | Event | Price |
|---|---|---|
| 12/12/2025 | Sold | $310,000-4.6%$101/sqft |
Source: | ||
| 10/9/2025 | Pending sale | $325,000$106/sqft |
Source: | ||
| 10/6/2025 | Contingent | $325,000$106/sqft |
Source: | ||
| 7/21/2025 | Listed for sale | $325,000$106/sqft |
Source: | ||
| 7/21/2025 | Contingent | $325,000$106/sqft |
Source: | ||
Public tax history
| Year | Property taxes | Tax assessment |
|---|---|---|
| 2023 | $6,828 +7.8% | $102,240 +13.5% |
| 2022 | $6,336 -3.1% | $90,080 +3.8% |
| 2021 | $6,542 +1.2% | $86,820 +5.8% |
Find assessor info on the county website
Neighborhood: 62959
Nearby schools
GreatSchools rating
- 2/10Washington Elementary SchoolGrades: 5-8Distance: 3.2 mi
- 4/10Johnston City High SchoolGrades: 9-12Distance: 3.3 mi
- NAJefferson Elementary SchoolGrades: PK-2Distance: 3.4 mi
Schools provided by the listing agent
- Elementary: Johnston City
- Middle: Johnston City
- High: Johnston City
Source: MRED as distributed by MLS GRID. This data may not be complete. We recommend contacting the local school district to confirm school assignments for this home.
Get pre-qualified for a loan
At Zillow Home Loans, we can pre-qualify you in as little as 5 minutes with no impact to your credit score.An equal housing lender. NMLS #10287.
