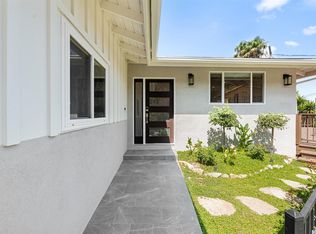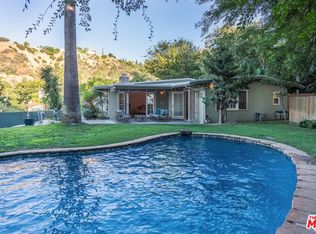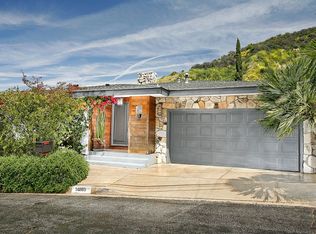Sold for $1,875,000 on 09/10/25
$1,875,000
14892 Jadestone Dr, Sherman Oaks, CA 91403
4beds
2,322sqft
Residential, Single Family Residence
Built in 1959
10,741.9 Square Feet Lot
$1,854,500 Zestimate®
$807/sqft
$7,697 Estimated rent
Home value
$1,854,500
$1.69M - $2.04M
$7,697/mo
Zestimate® history
Loading...
Owner options
Explore your selling options
What's special
This modern pool home in a quiet setting is located south of Ventura Blvd. in the desirable Stone Canyon Neighborhood of Sherman Oaks. Gated front and set back from the street, this 4 bedroom home features an open floorplan with high ceilings, new French white oak hardwood flooring throughout and natural light filled rooms. The living room includes a fireplace and glass doors opening to the patios and garden. True formal dining room and an updated kitchen with quartz counters, stainless steel backsplash, Sub-Zero refrigerator and a La Cornue 5-burner, double oven gas range. Enjoy canyon and city views from the family room and private backyard that features a large pool and BBQ island. Dedicated indoor laundry room and a large 2 car garage. Recent renovations in 2025 include fresh paint inside and out, new floors, energy-efficient double-pane windows and glass doors, and a new furnace.
Zillow last checked: 8 hours ago
Listing updated: September 10, 2025 at 06:06am
Listed by:
Barry Dantagnan DRE # 01020477 818-426-8677,
Coldwell Banker Realty 818-995-2424
Bought with:
David Leif, DRE # 02092874
Rodeo Realty
Source: CLAW,MLS#: 25504149
Facts & features
Interior
Bedrooms & bathrooms
- Bedrooms: 4
- Bathrooms: 3
- Full bathrooms: 2
- 1/2 bathrooms: 1
Heating
- Central
Cooling
- Central Air
Appliances
- Included: Gas Cooktop, Oven, Dishwasher, Range/Oven, Refrigerator
- Laundry: Inside, Laundry Room
Features
- Recessed Lighting, Formal Dining Rm
- Flooring: Hardwood
- Windows: Double Pane Windows
- Has fireplace: Yes
- Fireplace features: Living Room
Interior area
- Total structure area: 2,322
- Total interior livable area: 2,322 sqft
Property
Parking
- Total spaces: 2
- Parking features: Garage - 2 Car
- Garage spaces: 2
Features
- Levels: Multi/Split
- Stories: 1
- Pool features: Gunite, In Ground
- Spa features: None
- Has view: Yes
- View description: City, Canyon
Lot
- Size: 10,741 sqft
- Dimensions: 115 x 95
Details
- Additional structures: None
- Parcel number: 2278017017
- Zoning: LARE15
- Special conditions: Standard
Construction
Type & style
- Home type: SingleFamily
- Architectural style: Mid-Century
- Property subtype: Residential, Single Family Residence
Materials
- Stucco
Condition
- Updated/Remodeled
- Year built: 1959
Utilities & green energy
- Sewer: In Street
Community & neighborhood
Security
- Security features: Gated
Location
- Region: Sherman Oaks
Price history
| Date | Event | Price |
|---|---|---|
| 9/10/2025 | Sold | $1,875,000$807/sqft |
Source: | ||
| 8/26/2025 | Pending sale | $1,875,000$807/sqft |
Source: | ||
| 8/20/2025 | Contingent | $1,875,000$807/sqft |
Source: | ||
| 8/7/2025 | Price change | $1,875,000-3.8%$807/sqft |
Source: | ||
| 6/20/2025 | Price change | $1,950,000-2.3%$840/sqft |
Source: | ||
Public tax history
| Year | Property taxes | Tax assessment |
|---|---|---|
| 2025 | $11,188 +1.7% | $887,619 +2% |
| 2024 | $10,998 +1.9% | $870,215 +2% |
| 2023 | $10,791 +4.5% | $853,153 +2% |
Find assessor info on the county website
Neighborhood: Sherman Oaks
Nearby schools
GreatSchools rating
- 6/10Sherman Oaks Elementary Charter SchoolGrades: K-5Distance: 1 mi
- 6/10Van Nuys Middle SchoolGrades: 6-8Distance: 2.3 mi
- 8/10Van Nuys Senior High SchoolGrades: 9-12Distance: 3.7 mi
Schools provided by the listing agent
- District: Los Angeles Unified
Source: CLAW. This data may not be complete. We recommend contacting the local school district to confirm school assignments for this home.
Get a cash offer in 3 minutes
Find out how much your home could sell for in as little as 3 minutes with a no-obligation cash offer.
Estimated market value
$1,854,500
Get a cash offer in 3 minutes
Find out how much your home could sell for in as little as 3 minutes with a no-obligation cash offer.
Estimated market value
$1,854,500


