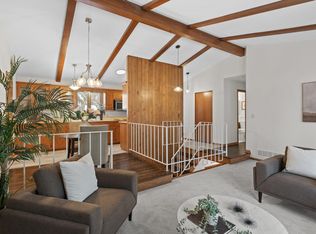OPEN HOUSE 9/15/25 at 5 PM to 6PM Welcome to your new home! Imagine yourself in this home as you view the photos and take a virtual tour! This lovely updated open floor plan home is a three-level split with lots of natural light, a fenced-in backyard, and an attached garage. It is situated in a prime location, offering easy access to major highways, making commuting to work or school convenient. The surrounding area boasts excellent amenities, including parks, trails, shopping areas, schools, and more. Home features and amenities: open floor plan with lots of natural light, natural wood flooring, central air cooling, breakfast nook, stainless steel appliances, smart range stove, newly renovated bathroom, large laundry room with new washer and dryer, a large fenced-in backyard with a fire pit, and large carpeted basement. Please contact us if you're seeking a comfortable and convenient place to call home. Security deposit: 1 month of rent ($2,150) Income: household combined 2x rent Lease terms: 12 months or more Other fees: $60 for application and background check per applicant Pet: 2 pets maximum; no aggressive or dangerous dog breeds, must pay a one-time nonrefundable deposit of $100/pet and a $50/month/pet Tenant is responsible for all utilities, lawn care, and snow removal. Landlord is open to negotiating lawn care. No previous evictions or UDs. NO smoking allowed indoors.
This property is off market, which means it's not currently listed for sale or rent on Zillow. This may be different from what's available on other websites or public sources.
