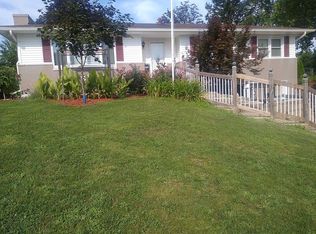REDUCED! PRE-INSPECTION REPORT AVAILABLE. Now offering this updated, walk-out ranch on a gorgeous lake lot with panoramic views. Hardwood floors, granite counter tops, and a skylight in kitchen. There is a four season room off the dining area for year around entertaining. Covered patio and deck off of master bedroom. Lots of upgrades! The lower level features a large family room with bar, and a guest room with new carpet. Freshly painted with neutral palette. HVAC new in 2014. The boat dock has a large deck for relaxing and there is an electric hoist for your boat. There is room for additional boat and wave runner. Enjoy feeling like you're on vacation every day.
This property is off market, which means it's not currently listed for sale or rent on Zillow. This may be different from what's available on other websites or public sources.
