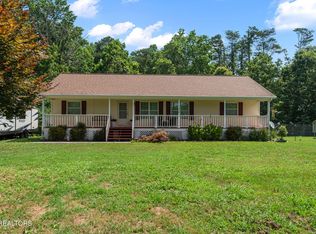Quiet Mountain views and a creek all on 10 acres! Two porches and enormous rooms all on one level. 3BD and 2BA. Open Kitchen with wrap around counters that can seat 10. Separate dining area, huge open family room. Handicap accessible, over-sized doorways and no steps within the house or from the over-sized garage. Last house on street in a very quiet country setting. Additional fully remodeled 800 sqft 1BD 1BA separate living space with full kitchen.
This property is off market, which means it's not currently listed for sale or rent on Zillow. This may be different from what's available on other websites or public sources.
