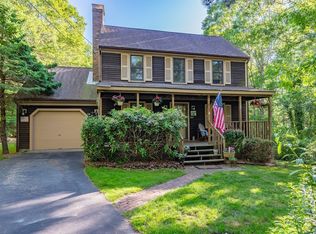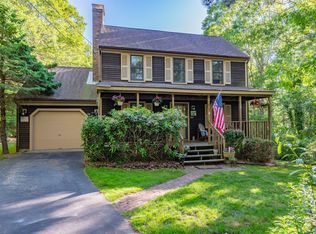Meticulously maintained, this home is sure to please the most discerning buyer. A versatile layout offers 1st floor living plus guest or family room in the walkout lower level. The 1st floor has master suite w/private BA plus 2nd BR & BA, formal living w/FP, formal dining, eat-in kitchen, sunroom. The 3rd BR and BA are in the lower level which, if not needed, offers potential (w/ town approval) for in-law apt or income producing accessory apt. Private yard, prof landscaping, garden area, deck, garage. Owner's improvements include: Certainteed roof, vinyl siding/trim, sunroom, new BA floors and toilets, new front steps & railings, chimney cap, french doors in lower level. Buyers/agents, please verify all info. Taxes vary depending on residency status (current tax based on non-primary).
This property is off market, which means it's not currently listed for sale or rent on Zillow. This may be different from what's available on other websites or public sources.

