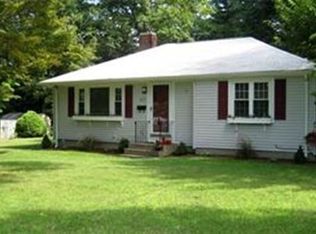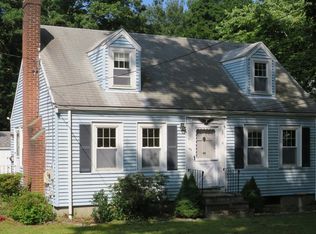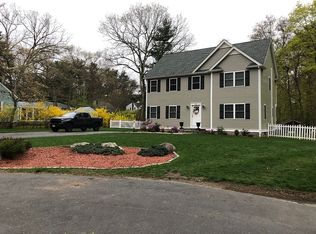Sold for $675,000
$675,000
149 Carpenter Rd, Walpole, MA 02081
3beds
1,428sqft
Single Family Residence
Built in 1952
0.34 Acres Lot
$861,100 Zestimate®
$473/sqft
$3,385 Estimated rent
Home value
$861,100
$792,000 - $947,000
$3,385/mo
Zestimate® history
Loading...
Owner options
Explore your selling options
What's special
Nestled in a peaceful cul-de-sac, this beautiful home boasts serene water views and a private retreat. The inviting interior features stunning hardwood floors (except master BR). The gourmet granite kitchen is perfect for cooking and entertaining as it opens to a spacious dining area with cathedral ceiling and plenty of natural light. The spacious master suite offers walk in closet, vaulted ceiling and a private bath with walk in shower. With 3 bedrooms in total and 2 full baths, this home offers plenty of space for comfort and convenience. The bright, *gas fireplaced living room, is a perfect spot to enjoy the afternoon sun. The full basement includes a finished rec room, ideal for gym/office area. Enjoy the large private deck with captivating water views, providing the perfect setting for outdoor living. This home offers the perfect balance of privacy, comfort, and natural beauty. Showings start with OH Sat.4/5 and Sun 4/6 from 11-12:30. Any offers due Mon 2:00pm, good to Tue 5pm.
Zillow last checked: 8 hours ago
Listing updated: May 05, 2025 at 10:13am
Listed by:
Paul Keady 781-799-5099,
RE/MAX Real Estate Center 508-668-4634
Bought with:
Frank Biancuzzo
Biancuzzo Realty
Source: MLS PIN,MLS#: 73353665
Facts & features
Interior
Bedrooms & bathrooms
- Bedrooms: 3
- Bathrooms: 2
- Full bathrooms: 2
- Main level bathrooms: 2
- Main level bedrooms: 3
Primary bedroom
- Features: Bathroom - Full, Skylight, Vaulted Ceiling(s), Walk-In Closet(s), Closet, Flooring - Vinyl
- Level: Main,First
- Area: 255
- Dimensions: 15 x 17
Bedroom 2
- Features: Closet, Flooring - Hardwood
- Level: Main,First
- Area: 100
- Dimensions: 10 x 10
Bedroom 3
- Features: Closet, Flooring - Hardwood
- Level: Main,First
- Area: 130
- Dimensions: 10 x 13
Primary bathroom
- Features: Yes
Bathroom 1
- Features: Bathroom - Full, Bathroom - Tiled With Tub
- Level: Main,First
Bathroom 2
- Features: Bathroom - Full, Bathroom - With Shower Stall
- Level: Main,First
Dining room
- Features: Skylight, Vaulted Ceiling(s), Flooring - Hardwood, Deck - Exterior, Exterior Access, Open Floorplan, Recessed Lighting
- Level: Main,First
- Area: 130
- Dimensions: 10 x 13
Kitchen
- Features: Flooring - Hardwood, Dining Area, Countertops - Stone/Granite/Solid, Countertops - Upgraded, Cabinets - Upgraded, Open Floorplan, Remodeled, Gas Stove
- Level: Main,First
- Area: 231
- Dimensions: 21 x 11
Living room
- Features: Closet, Flooring - Hardwood
- Level: Main,First
- Area: 231
- Dimensions: 21 x 11
Heating
- Forced Air, Natural Gas
Cooling
- None
Appliances
- Included: Gas Water Heater, Water Heater, Dishwasher, Disposal, Trash Compactor, Refrigerator
- Laundry: In Basement
Features
- Closet, Bonus Room, Den
- Flooring: Laminate, Hardwood, Flooring - Wall to Wall Carpet
- Windows: Insulated Windows
- Basement: Full,Partially Finished,Interior Entry,Bulkhead,Concrete
- Number of fireplaces: 1
- Fireplace features: Living Room
Interior area
- Total structure area: 1,428
- Total interior livable area: 1,428 sqft
- Finished area above ground: 1,428
Property
Parking
- Total spaces: 4
- Parking features: Off Street, Driveway, Paved
- Uncovered spaces: 4
Features
- Patio & porch: Deck
- Exterior features: Deck, Rain Gutters, Storage
- Has view: Yes
- View description: Scenic View(s), Water, Pond
- Has water view: Yes
- Water view: Pond,Water
Lot
- Size: 0.34 Acres
- Features: Gentle Sloping, Level
Details
- Parcel number: M:00034 B:00152 L:00000,250093
- Zoning: res
Construction
Type & style
- Home type: SingleFamily
- Architectural style: Ranch
- Property subtype: Single Family Residence
Materials
- Foundation: Concrete Perimeter
- Roof: Shingle
Condition
- Year built: 1952
Utilities & green energy
- Electric: Circuit Breakers
- Sewer: Public Sewer
- Water: Public
- Utilities for property: for Gas Range
Community & neighborhood
Community
- Community features: Conservation Area, Public School
Location
- Region: Walpole
Price history
| Date | Event | Price |
|---|---|---|
| 5/5/2025 | Sold | $675,000-2.2%$473/sqft |
Source: MLS PIN #73353665 Report a problem | ||
| 4/2/2025 | Listed for sale | $690,000+84%$483/sqft |
Source: MLS PIN #73353665 Report a problem | ||
| 10/11/2013 | Sold | $375,000+0%$263/sqft |
Source: Public Record Report a problem | ||
| 8/29/2013 | Listed for sale | $374,900+1.6%$263/sqft |
Source: Monarch Realty Group, LLC #71550944 Report a problem | ||
| 7/23/2013 | Listing removed | $369,000$258/sqft |
Source: Monarch Realty Group, LLC #71550944 Report a problem | ||
Public tax history
| Year | Property taxes | Tax assessment |
|---|---|---|
| 2025 | $8,174 +3.6% | $637,100 +6.7% |
| 2024 | $7,892 +4% | $597,000 +9.2% |
| 2023 | $7,591 +5.5% | $546,500 +9.9% |
Find assessor info on the county website
Neighborhood: 02081
Nearby schools
GreatSchools rating
- 6/10Boyden SchoolGrades: K-5Distance: 2.3 mi
- 6/10Bird Middle SchoolGrades: 6-8Distance: 1 mi
- 7/10Walpole High SchoolGrades: 9-12Distance: 0.2 mi
Get a cash offer in 3 minutes
Find out how much your home could sell for in as little as 3 minutes with a no-obligation cash offer.
Estimated market value$861,100
Get a cash offer in 3 minutes
Find out how much your home could sell for in as little as 3 minutes with a no-obligation cash offer.
Estimated market value
$861,100


