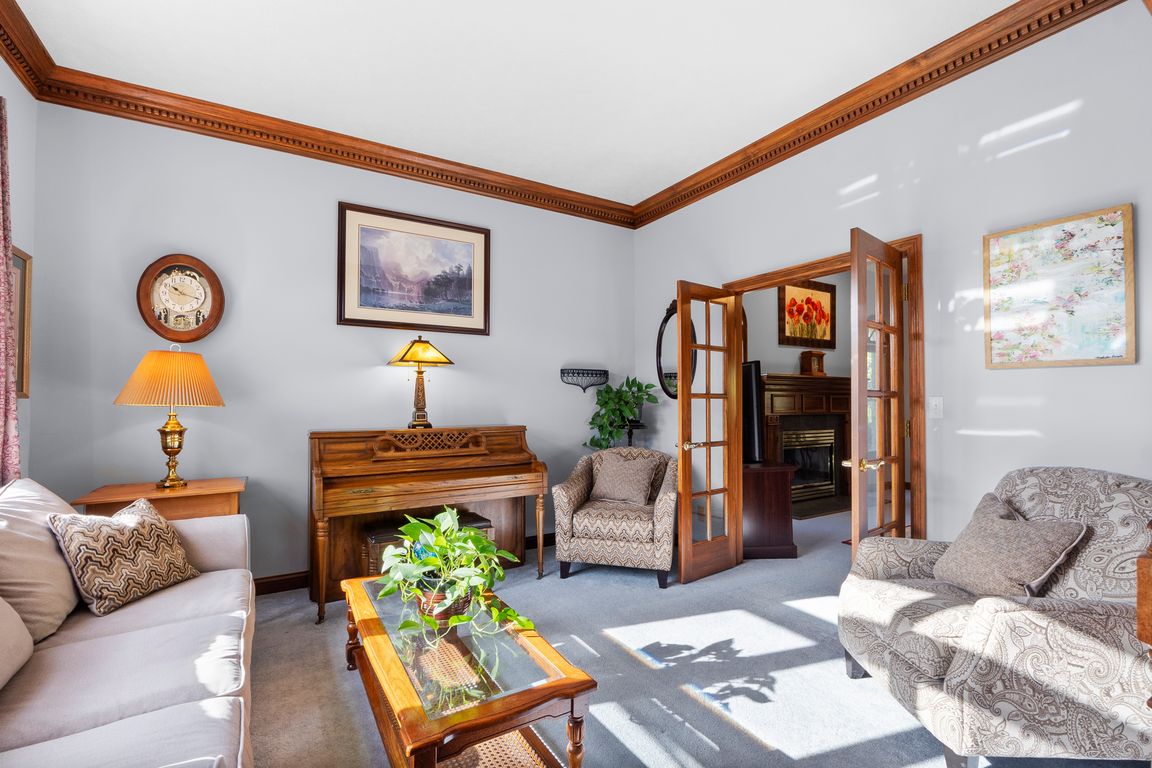Open: Sun 2pm-4pm

For sale
$558,000
5beds
2,632sqft
149 Chartley Ct, Dayton, OH 45440
5beds
2,632sqft
Single family residence
Built in 1993
0.59 Acres
3 Attached garage spaces
$212 price/sqft
What's special
Finished basementFlexible spaceWarm inviting atmosphereFirst-floor primary suiteCathedral ceilingsNatural light
Welcome to this beautiful 5-bedroom, 4-bath home located in a quiet and highly sought-after Beavercreek neighborhood. Step inside to find cathedral ceilings that fill the space with natural light and a warm, inviting atmosphere. The first-floor primary suite offers the perfect retreat with an en suite bath featuring heated floors—ideal for ...
- 21 hours |
- 580 |
- 35 |
Source: DABR MLS,MLS#: 945108 Originating MLS: Dayton Area Board of REALTORS
Originating MLS: Dayton Area Board of REALTORS
Travel times
Family Room
Kitchen
Primary Bedroom
Zillow last checked: 7 hours ago
Listing updated: October 07, 2025 at 12:15pm
Listed by:
Morgan Means (937)426-0800,
Irongate Inc.
Source: DABR MLS,MLS#: 945108 Originating MLS: Dayton Area Board of REALTORS
Originating MLS: Dayton Area Board of REALTORS
Facts & features
Interior
Bedrooms & bathrooms
- Bedrooms: 5
- Bathrooms: 4
- Full bathrooms: 3
- 1/2 bathrooms: 1
- Main level bathrooms: 2
Bedroom
- Level: Main
- Dimensions: 14 x 14
Bedroom
- Level: Second
- Dimensions: 14 x 11
Bedroom
- Level: Second
- Dimensions: 14 x 11
Bedroom
- Level: Second
- Dimensions: 14 x 11
Bedroom
- Level: Basement
- Dimensions: 12 x 10
Breakfast room nook
- Level: Main
- Dimensions: 12 x 11
Dining room
- Level: Main
- Dimensions: 12 x 11
Entry foyer
- Level: Main
- Dimensions: 8 x 8
Family room
- Level: Basement
- Dimensions: 20 x 13
Game room
- Level: Main
- Dimensions: 19 x 15
Kitchen
- Level: Main
- Dimensions: 13 x 13
Living room
- Level: Main
- Dimensions: 14 x 12
Office
- Level: Basement
- Dimensions: 14 x 12
Other
- Level: Basement
- Dimensions: 14 x 14
Recreation
- Level: Basement
- Dimensions: 36 x 13
Utility room
- Level: Main
- Dimensions: 11 x 8
Heating
- Forced Air, Natural Gas
Cooling
- Central Air
Appliances
- Included: Dishwasher, Disposal, Microwave, Range, Refrigerator, Water Softener, Gas Water Heater
Features
- Wet Bar, Cathedral Ceiling(s), Jetted Tub, Bar, Walk-In Closet(s)
- Windows: Bay Window(s)
- Basement: Full,Finished
- Number of fireplaces: 2
- Fireplace features: Two, Gas, Wood Burning
Interior area
- Total structure area: 2,632
- Total interior livable area: 2,632 sqft
Property
Parking
- Total spaces: 3
- Parking features: Attached, Garage, Garage Door Opener
- Attached garage spaces: 3
Features
- Levels: Two
- Stories: 2
- Patio & porch: Deck
- Exterior features: Deck
Lot
- Size: 0.59 Acres
Details
- Parcel number: B42000600090008800
- Zoning: Residential
- Zoning description: Residential
Construction
Type & style
- Home type: SingleFamily
- Property subtype: Single Family Residence
Materials
- Brick
Condition
- Year built: 1993
Utilities & green energy
- Water: Public
- Utilities for property: Sewer Available, Water Available
Community & HOA
Community
- Subdivision: Kingswood Forest
HOA
- Has HOA: No
Location
- Region: Dayton
Financial & listing details
- Price per square foot: $212/sqft
- Tax assessed value: $396,740
- Annual tax amount: $9,113
- Date on market: 10/7/2025
- Listing terms: Conventional,FHA,VA Loan