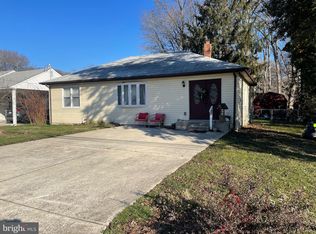Welcome to this 3 bedroom, 2 full bath ranch style home located in Pennsville Township. The front of the home offers a cozy covered front porch, which would great for the rockers...Walk through the front door to the expansive living room with hardwood flooring and a large picture window that lets in plenty of natural sunlight. The kitchen has been updated with newer white cabinetry, tile flooring, recessed lighting, stainless appliances, a double sink, and solid surface counter tops. The dining room, adjacent to the kitchen has hardwood flooring and plenty of room for a large table and hutch. The bedrooms all have hardwood flooring and the master bedroom has a master bathroom with a stand-up shower, newer vanity, and lighting. The other 2 bedrooms have plenty of room and double closets. The hall bath is also updated with a beadboard accent and chair rail, updated vanity and lighting, and newer tub and shower surround. 1 car garage has plenty of room for a storage and a pull down steps to the attic for more storage. The backyard is private, backs to woods and features a new 16 x 30 deck which is perfect for relaxing and barbecuing The house was converted from electric heat to natural gas heat. Electric heat is still available in each individual room, but enjoy the ease of natural gas heating. Newer double pane vinyl windows, roof (approximately 8 years old), and updated lighting throughout. 2020-05-13
This property is off market, which means it's not currently listed for sale or rent on Zillow. This may be different from what's available on other websites or public sources.
