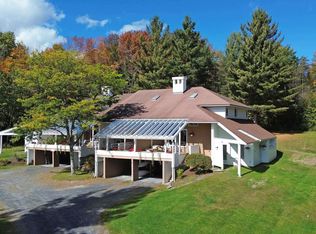Closed
Listed by:
Brian Shea,
Sugarbush Real Estate btshea@madriver.com
Bought with: BHHS Vermont Realty Group/Morrisville-Stowe
$829,125
149 Club Sugarbush North Road, Warren, VT 05674
3beds
1,997sqft
Condominium
Built in 1979
-- sqft lot
$847,000 Zestimate®
$415/sqft
$4,607 Estimated rent
Home value
$847,000
$618,000 - $1.15M
$4,607/mo
Zestimate® history
Loading...
Owner options
Explore your selling options
What's special
Don't miss this beautifully updated 3 bedroom, 2 1/2 bath end unit townhouse in the desirable Club Sugarbush complex. Features include a remodeled and expanded kitchen/dining area with island, granite counters, and new stainless appliances overlooking the rear deck and large private landscaped yard area, a comfy living room with attractive stone fireplace and cathedral ceiling is perfect for relaxing after a day on the slopes or golf course, and you'll love the South facing covered porch with mountain views for summer & fall entertaining. The spacious ground floor primary bedroom suite includes cathedral ceilings, plenty of closet space, a separate home office/media space and remodeled bath. The 2nd floor includes two spaciuos ensuite bedrooms and laundry room with full sized washer & dryer. Interior finishes include custom lighting fixtures, updated wood and stone flooring thoughout, and updated windows and doors. Exterior features include a private rear deck with power awning, and carport with storage space for all the winter and summer toys. During the ski season you and your guests will love the convenience of taking the free shuttle bus, which stops right in front of the unit, to the slopes and back and leaving the car at home. Come home to Club Sugarbush!
Zillow last checked: 8 hours ago
Listing updated: October 23, 2025 at 01:32pm
Listed by:
Brian Shea,
Sugarbush Real Estate btshea@madriver.com
Bought with:
Trombley & Day Group
BHHS Vermont Realty Group/Morrisville-Stowe
Source: PrimeMLS,MLS#: 5046720
Facts & features
Interior
Bedrooms & bathrooms
- Bedrooms: 3
- Bathrooms: 4
- Full bathrooms: 2
- 3/4 bathrooms: 1
- 1/2 bathrooms: 1
Heating
- Propane, Baseboard, Direct Vent, Electric
Cooling
- None
Appliances
- Included: Dishwasher, Dryer, Range Hood, Microwave, Electric Range, Refrigerator, Washer, Electric Water Heater, Vented Exhaust Fan
- Laundry: 2nd Floor Laundry
Features
- Kitchen/Dining, Vaulted Ceiling(s)
- Flooring: Tile, Wood
- Windows: Window Treatments
- Has basement: No
- Has fireplace: Yes
- Fireplace features: Gas
Interior area
- Total structure area: 1,997
- Total interior livable area: 1,997 sqft
- Finished area above ground: 1,997
- Finished area below ground: 0
Property
Parking
- Total spaces: 1
- Parking features: Shared Driveway, Crushed Stone, Gravel, Off Street, On Site, Covered, Carport
- Garage spaces: 1
- Has carport: Yes
Features
- Levels: Two
- Stories: 2
- Patio & porch: Patio, Covered Porch
- Exterior features: Storage
- Has view: Yes
- View description: Mountain(s)
Lot
- Size: 24 Acres
- Features: Near Golf Course, Near Skiing, Near Public Transit
Details
- Zoning description: Vacation Residential
Construction
Type & style
- Home type: Condo
- Architectural style: Contemporary
- Property subtype: Condominium
Materials
- Wood Frame, Wood Exterior
- Foundation: Concrete Slab, Slab w/ Frost Wall
- Roof: Asphalt Shingle
Condition
- New construction: No
- Year built: 1979
Utilities & green energy
- Electric: Circuit Breakers
- Sewer: Community
- Utilities for property: Phone, Propane, Underground Utilities, Fiber Optic Internt Avail
Community & neighborhood
Security
- Security features: Carbon Monoxide Detector(s), Smoke Detector(s)
Location
- Region: Warren
HOA & financial
Other financial information
- Additional fee information: Fee: $725.57
Other
Other facts
- Road surface type: Gravel
Price history
| Date | Event | Price |
|---|---|---|
| 10/23/2025 | Sold | $829,125-1.3%$415/sqft |
Source: | ||
| 6/16/2025 | Listed for sale | $839,900-4%$421/sqft |
Source: | ||
| 5/6/2025 | Listing removed | $875,000$438/sqft |
Source: | ||
| 3/5/2025 | Listed for sale | $875,000$438/sqft |
Source: | ||
| 11/9/2024 | Listing removed | $875,000$438/sqft |
Source: | ||
Public tax history
Tax history is unavailable.
Neighborhood: 05674
Nearby schools
GreatSchools rating
- NAFayston Elementary SchoolGrades: PK-6Distance: 2.2 mi
- 9/10Harwood Uhsd #19Grades: 7-12Distance: 8.8 mi
- 9/10Warren Elementary SchoolGrades: PK-6Distance: 2.6 mi
Schools provided by the listing agent
- Elementary: Warren Elementary School
- Middle: Harwood Union Middle/High
- High: Harwood Union High School
- District: Washington West
Source: PrimeMLS. This data may not be complete. We recommend contacting the local school district to confirm school assignments for this home.
Get pre-qualified for a loan
At Zillow Home Loans, we can pre-qualify you in as little as 5 minutes with no impact to your credit score.An equal housing lender. NMLS #10287.
